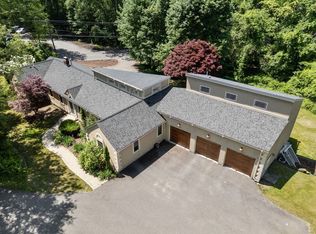Tired of looking at cookie-cutter colonials? From the contemporary roof lines you notice driving down the wooded driveway to the WOW-factor cathedral ceiling over the open concept chef's kitchen and fireplaced living room, you'll know you've stepped onto a one-of-a-kind property! Custom cabinetry and granite throughout. Master suite with gas fireplace and luxurious master bath. Oversized jetted tub and multi-head walk in shower (spacious enough for two!). Main floor laundry. Big bedrooms and enough baths for everyone. 3-car attached garage plus ... 54' x 72' outbuilding with power, set in back corner of the 2.75 acres. Horse? Car Collector? Workshop or ultimate man cave - let your imagination flow! South-facing, sun drenched backyard with 70' composite deck: you decide how open or private your yard is with a big of landscaping. Did I mention a full in law suite?
This property is off market, which means it's not currently listed for sale or rent on Zillow. This may be different from what's available on other websites or public sources.

