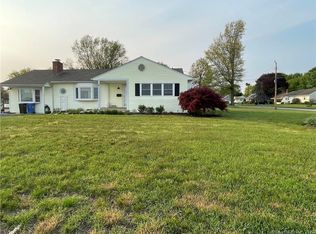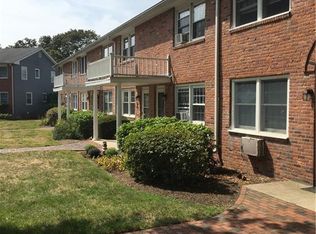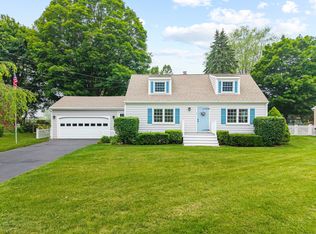Sold for $650,000
$650,000
3 Buell Court, Clinton, CT 06413
3beds
2,176sqft
Single Family Residence
Built in 1960
0.43 Acres Lot
$729,300 Zestimate®
$299/sqft
$3,273 Estimated rent
Home value
$729,300
$686,000 - $780,000
$3,273/mo
Zestimate® history
Loading...
Owner options
Explore your selling options
What's special
Welcome to 3 Buell Court! This oversized, 3 bedroom cape with attached 2 car garage is ready to fulfill your dreams. The home offers a spacious first floor master bedroom with a full bathroom neighboring, offering first floor living for those looking for simplicity. A large L shaped kitchen with large breakfast nook features newer stainless steel appliances connects to a lovely dining room. 2 graciously sized bedrooms on the second floor provide versatility for visitors or taking advantage of the views of Long Island Sound! Enjoy hosting guests during the summer months after spending a day on your boat at neighboring Cedar Island Marina, plenty of room for everyone on the almost half acre property. The home has an expansive layout for any and all entertaining needs, and offers central air on the first floor. Ready to start living the coastal dream? Full steam ahead, matey, this one won't last long!
Zillow last checked: 8 hours ago
Listing updated: July 09, 2024 at 08:18pm
Listed by:
Dylan Walter 860-227-5277,
William Raveis Real Estate 860-388-3936
Bought with:
Dylan Walter, RES.0796079
William Raveis Real Estate
Source: Smart MLS,MLS#: 170589309
Facts & features
Interior
Bedrooms & bathrooms
- Bedrooms: 3
- Bathrooms: 2
- Full bathrooms: 2
Primary bedroom
- Features: Hardwood Floor
- Level: Main
- Area: 182 Square Feet
- Dimensions: 13 x 14
Bedroom
- Features: Hardwood Floor
- Level: Upper
- Area: 221 Square Feet
- Dimensions: 13 x 17
Bedroom
- Features: Walk-In Closet(s), Hardwood Floor
- Level: Main
- Area: 255 Square Feet
- Dimensions: 15 x 17
Bathroom
- Features: Tub w/Shower, Tile Floor
- Level: Main
- Area: 64 Square Feet
- Dimensions: 8 x 8
Bathroom
- Features: Tile Floor
- Level: Upper
- Area: 35 Square Feet
- Dimensions: 5 x 7
Dining room
- Features: Ceiling Fan(s), Hardwood Floor
- Level: Main
- Area: 143 Square Feet
- Dimensions: 11 x 13
Kitchen
- Features: Bay/Bow Window, Breakfast Nook, Ceiling Fan(s)
- Level: Main
- Area: 225 Square Feet
- Dimensions: 15 x 15
Living room
- Features: Built-in Features, Fireplace, Wood Stove, Hardwood Floor
- Level: Main
- Area: 286 Square Feet
- Dimensions: 13 x 22
Office
- Features: Hardwood Floor
- Level: Main
- Area: 176 Square Feet
- Dimensions: 11 x 16
Heating
- Baseboard, Hot Water, Radiator, Zoned, Oil
Cooling
- Ceiling Fan(s), Central Air, Window Unit(s)
Appliances
- Included: Electric Range, Oven/Range, Microwave, Refrigerator, Dishwasher, Washer, Dryer, Water Heater
- Laundry: Lower Level, Mud Room
Features
- Wired for Data
- Basement: Full,Unfinished
- Attic: Floored
- Number of fireplaces: 1
Interior area
- Total structure area: 2,176
- Total interior livable area: 2,176 sqft
- Finished area above ground: 2,176
- Finished area below ground: 0
Property
Parking
- Total spaces: 4
- Parking features: Attached, Paved, Asphalt
- Attached garage spaces: 2
- Has uncovered spaces: Yes
Features
- Patio & porch: Porch
- Exterior features: Breezeway, Rain Gutters
- Has view: Yes
- View description: Water
- Has water view: Yes
- Water view: Water
- Waterfront features: Harbor, Walk to Water
Lot
- Size: 0.43 Acres
- Features: In Flood Zone, Cleared, Level
Details
- Parcel number: 943424
- Zoning: R-10
Construction
Type & style
- Home type: SingleFamily
- Architectural style: Cape Cod
- Property subtype: Single Family Residence
Materials
- Vinyl Siding
- Foundation: Block, Concrete Perimeter
- Roof: Asphalt
Condition
- New construction: No
- Year built: 1960
Utilities & green energy
- Sewer: Septic Tank
- Water: Public
Community & neighborhood
Community
- Community features: Basketball Court, Golf, Health Club, Library, Medical Facilities, Public Rec Facilities, Shopping/Mall, Stables/Riding
Location
- Region: Clinton
Price history
| Date | Event | Price |
|---|---|---|
| 11/14/2023 | Sold | $650,000+2.4%$299/sqft |
Source: | ||
| 8/15/2023 | Pending sale | $635,000$292/sqft |
Source: | ||
| 8/12/2023 | Listed for sale | $635,000+98.4%$292/sqft |
Source: | ||
| 5/14/2012 | Sold | $320,000-8.3%$147/sqft |
Source: | ||
| 4/10/2012 | Price change | $349,000-2.8%$160/sqft |
Source: Coldwell Banker Residential Brokerage - Essex Office #M9133314 Report a problem | ||
Public tax history
| Year | Property taxes | Tax assessment |
|---|---|---|
| 2025 | $7,745 +2.9% | $248,711 |
| 2024 | $7,526 +1.4% | $248,711 |
| 2023 | $7,419 | $248,711 |
Find assessor info on the county website
Neighborhood: 06413
Nearby schools
GreatSchools rating
- 7/10Jared Eliot SchoolGrades: 5-8Distance: 2 mi
- 7/10The Morgan SchoolGrades: 9-12Distance: 2.1 mi
- 7/10Lewin G. Joel Jr. SchoolGrades: PK-4Distance: 2.4 mi
Schools provided by the listing agent
- Elementary: Lewin G. Joel
- Middle: Jared Eliot
- High: Morgan
Source: Smart MLS. This data may not be complete. We recommend contacting the local school district to confirm school assignments for this home.
Get pre-qualified for a loan
At Zillow Home Loans, we can pre-qualify you in as little as 5 minutes with no impact to your credit score.An equal housing lender. NMLS #10287.
Sell for more on Zillow
Get a Zillow Showcase℠ listing at no additional cost and you could sell for .
$729,300
2% more+$14,586
With Zillow Showcase(estimated)$743,886


