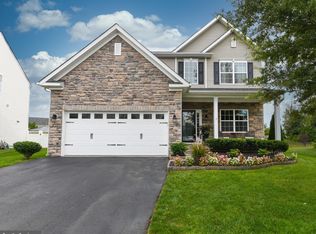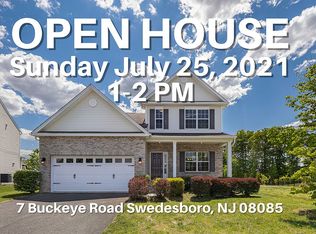Sold for $585,000 on 08/04/23
$585,000
3 Buckeye Rd, Woolwich Township, NJ 08085
5beds
2,640sqft
Single Family Residence
Built in 2012
9,322 Square Feet Lot
$640,700 Zestimate®
$222/sqft
$4,008 Estimated rent
Home value
$640,700
$609,000 - $673,000
$4,008/mo
Zestimate® history
Loading...
Owner options
Explore your selling options
What's special
************Best and final Due Monday 6/12 by 6pm************Get ready for entertaining in this spectacular home that boasts a sunny open layout, huge rooms and tons of upgrades! Who needs to fight the traffic heading to the shore when you have paradise in your own backyard! Relax on the beautiful stamped concrete patio while watching the k;ds splashing in the sparkling in-ground pool. Get out of the sun and relax under the retractable Sunsetter electric awning. The backyard is peaceful and so private with a 6’ vinyl fence and mature landscaping. The two-story foyer is graced with wood floors. The formal living room and formal dining room are open to each other (perfect layout for large sit-down holiday meals) and are graced with wood floors. Family meals are a pleasure in the gourmet kitchen graced with 42" maple cabinets with a warm cherry glaze and crown molding, stainless steel appliances, custom tile backsplash, hardwood floors and a generous double pantry. Enjoy the timeless beauty of granite counters. Keep the cook company at the large center island. Is it any wonder why this is the most popular room in the home?! The kitchen is open to the great room and a gorgeous sundrenched morning room! The great room has lots of oversized windows to let in tons of natural sunlight. On chilly nights, curl up with a glass of wine, in front of the cozy gas fireplace graced with stacked stone and enjoy the good life. Escape to the master retreat featuring a large bedroom, one giant walk-in closet, a private ensuite bathroom. Pamper yourself in the spa-like master bath. This room offers a double vanity and a huge 6’ glass shower with tile surround. The additional bedrooms are large with generous closet space. The laundry is located on the second floor (don’t you love this feature?) The walk-up finished basement adds great space for your family. There is a 5th bedroom (Right now it is being used as an office), a full bathroom, a home gym, a family room and more! You are just moments away from downtown historic Swedesboro where you can spend time exploring the restaurants and shops! This area has so much to offer! The park system offers activities when the weather is warm. There are several local wineries and breweries…farm stands and so much more! Browse the shops and antique stores in nearby Mullica Hill. Enjoy an easy commute to Philadelphia, Delaware and Cherry Hill. Oh yeah…did I mention that school system is excellent?! Additional amenities include a full irrigations system, storage shed, tons of recess lighting, a lovely neutral pallet throughout and so much more!
Zillow last checked: 8 hours ago
Listing updated: August 04, 2023 at 08:01am
Listed by:
Haley DeStefano 856-981-2717,
Keller Williams Hometown,
Co-Listing Agent: Lisa Lieze 856-625-7921,
Keller Williams Hometown
Bought with:
Amy McCullough, 2079677
Keller Williams Realty - Washington Township
Source: Bright MLS,MLS#: NJGL2030068
Facts & features
Interior
Bedrooms & bathrooms
- Bedrooms: 5
- Bathrooms: 4
- Full bathrooms: 3
- 1/2 bathrooms: 1
- Main level bathrooms: 1
Basement
- Area: 0
Heating
- Forced Air, Natural Gas
Cooling
- Central Air, Electric
Appliances
- Included: Gas Water Heater
Features
- Basement: Finished,Walk-Out Access
- Number of fireplaces: 1
- Fireplace features: Gas/Propane, Glass Doors, Stone
Interior area
- Total structure area: 2,640
- Total interior livable area: 2,640 sqft
- Finished area above ground: 2,640
- Finished area below ground: 0
Property
Parking
- Total spaces: 2
- Parking features: Garage Door Opener, Attached, Off Street
- Attached garage spaces: 2
Accessibility
- Accessibility features: Accessible Entrance
Features
- Levels: Three
- Stories: 3
- Has private pool: Yes
- Pool features: In Ground, Vinyl, Private
Lot
- Size: 9,322 sqft
Details
- Additional structures: Above Grade, Below Grade
- Parcel number: 2400028 0600033
- Zoning: RESIDENTIAL
- Special conditions: Standard
Construction
Type & style
- Home type: SingleFamily
- Architectural style: Colonial
- Property subtype: Single Family Residence
Materials
- Vinyl Siding, Brick Front
- Foundation: Concrete Perimeter
- Roof: Shingle
Condition
- New construction: No
- Year built: 2012
Utilities & green energy
- Sewer: Public Sewer
- Water: Public
Community & neighborhood
Location
- Region: Woolwich Township
- Subdivision: Auburn Chase
- Municipality: WOOLWICH TWP
HOA & financial
HOA
- Has HOA: Yes
- HOA fee: $59 monthly
- Amenities included: Jogging Path
- Services included: Common Area Maintenance
- Association name: ASSOCIA
Other
Other facts
- Listing agreement: Exclusive Right To Sell
- Listing terms: Conventional,FHA,VA Loan,Cash
- Ownership: Fee Simple
Price history
| Date | Event | Price |
|---|---|---|
| 8/4/2023 | Sold | $585,000+3.5%$222/sqft |
Source: | ||
| 6/16/2023 | Pending sale | $565,000$214/sqft |
Source: | ||
| 6/14/2023 | Contingent | $565,000$214/sqft |
Source: | ||
| 6/10/2023 | Listed for sale | $565,000+82.8%$214/sqft |
Source: | ||
| 1/10/2013 | Sold | $309,000$117/sqft |
Source: Public Record Report a problem | ||
Public tax history
| Year | Property taxes | Tax assessment |
|---|---|---|
| 2025 | $12,478 | $371,600 |
| 2024 | $12,478 +10.9% | $371,600 +9% |
| 2023 | $11,250 -2% | $341,000 |
Find assessor info on the county website
Neighborhood: 08085
Nearby schools
GreatSchools rating
- 6/10Gen Charles G Harker SchoolGrades: 3-5Distance: 0.9 mi
- 9/10Walter H. Hill Elementary SchoolGrades: 6Distance: 1.1 mi
- 8/10Kingsway Reg High SchoolGrades: 9-12Distance: 3 mi
Schools provided by the listing agent
- Middle: Kingsway Regional M.s.
- High: Kingsway Regional H.s.
- District: Kingsway Regional High
Source: Bright MLS. This data may not be complete. We recommend contacting the local school district to confirm school assignments for this home.

Get pre-qualified for a loan
At Zillow Home Loans, we can pre-qualify you in as little as 5 minutes with no impact to your credit score.An equal housing lender. NMLS #10287.
Sell for more on Zillow
Get a free Zillow Showcase℠ listing and you could sell for .
$640,700
2% more+ $12,814
With Zillow Showcase(estimated)
$653,514
