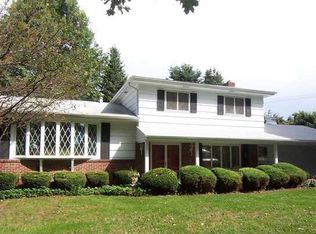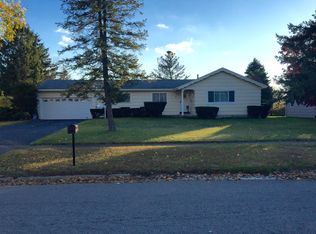Closed
$200,000
3 Bryn Mawr Rd, Rochester, NY 14624
4beds
2,261sqft
Single Family Residence
Built in 1964
0.3 Acres Lot
$302,900 Zestimate®
$88/sqft
$2,572 Estimated rent
Home value
$302,900
$282,000 - $327,000
$2,572/mo
Zestimate® history
Loading...
Owner options
Explore your selling options
What's special
Loving care for over 40 years makes 3 Bryn Mawr a perfect spot especially for a growing family, new roof 2021 (old shingles were removed), Very handsome 2023 ext paint job, fresh asphalt driveway. Back-up generator. High efficiency gas forced air furnace with central air. Eat-in kitchen with all appliances (washer and dryer included too), formal dining room, spacious living room and spacious family room with woodburning fireplace. Enclosed "all season sun porch" is heated by gas fueled woodstove. Beautiful hardwood floors. Special high quality sound deadening windows by Rochester Colonial. Storage shed and oversized garage. Delayed negotiations begin Monday 10/23 5pm.
Zillow last checked: 8 hours ago
Listing updated: December 07, 2023 at 09:54am
Listed by:
Patrick J. Hastings patrickhastings@howardhanna.com,
Howard Hanna
Bought with:
Jennifer Olas, 10401340075
RE/MAX Realty Group
Source: NYSAMLSs,MLS#: R1504070 Originating MLS: Rochester
Originating MLS: Rochester
Facts & features
Interior
Bedrooms & bathrooms
- Bedrooms: 4
- Bathrooms: 2
- Full bathrooms: 1
- 1/2 bathrooms: 1
Heating
- Gas, Forced Air
Cooling
- Central Air
Appliances
- Included: Dryer, Dishwasher, Disposal, Gas Oven, Gas Range, Gas Water Heater, Microwave, Refrigerator, Washer
- Laundry: In Basement
Features
- Separate/Formal Dining Room, Entrance Foyer, Eat-in Kitchen, Separate/Formal Living Room, Sliding Glass Door(s)
- Flooring: Carpet, Ceramic Tile, Hardwood, Varies
- Doors: Sliding Doors
- Basement: Full,Sump Pump
- Number of fireplaces: 2
Interior area
- Total structure area: 2,261
- Total interior livable area: 2,261 sqft
Property
Parking
- Total spaces: 2
- Parking features: Attached, Garage, Garage Door Opener
- Attached garage spaces: 2
Features
- Exterior features: Blacktop Driveway
Lot
- Size: 0.30 Acres
- Dimensions: 127 x 166
- Features: Residential Lot
Details
- Additional structures: Shed(s), Storage
- Parcel number: 2626001341000001040000
- Special conditions: Standard
Construction
Type & style
- Home type: SingleFamily
- Architectural style: Split Level
- Property subtype: Single Family Residence
Materials
- Shake Siding, Wood Siding, Copper Plumbing
- Foundation: Block
- Roof: Asphalt,Shingle
Condition
- Resale
- Year built: 1964
Utilities & green energy
- Electric: Circuit Breakers
- Sewer: Connected
- Water: Connected, Public
- Utilities for property: Cable Available, High Speed Internet Available, Sewer Connected, Water Connected
Community & neighborhood
Location
- Region: Rochester
- Subdivision: Marlands Estates
Other
Other facts
- Listing terms: Cash,Conventional,FHA,VA Loan
Price history
| Date | Event | Price |
|---|---|---|
| 12/7/2023 | Sold | $200,000+0.1%$88/sqft |
Source: | ||
| 11/3/2023 | Pending sale | $199,900$88/sqft |
Source: | ||
| 10/27/2023 | Price change | $199,900-13%$88/sqft |
Source: | ||
| 10/19/2023 | Listed for sale | $229,900$102/sqft |
Source: | ||
Public tax history
| Year | Property taxes | Tax assessment |
|---|---|---|
| 2024 | -- | $188,000 |
| 2023 | -- | $188,000 |
| 2022 | -- | $188,000 |
Find assessor info on the county website
Neighborhood: 14624
Nearby schools
GreatSchools rating
- 7/10Florence Brasser SchoolGrades: K-5Distance: 1.8 mi
- 5/10Gates Chili Middle SchoolGrades: 6-8Distance: 1.7 mi
- 5/10Gates Chili High SchoolGrades: 9-12Distance: 1.9 mi
Schools provided by the listing agent
- Elementary: Florence Brasser
- Middle: Gates-Chili Middle
- High: Gates-Chili High
- District: Gates Chili
Source: NYSAMLSs. This data may not be complete. We recommend contacting the local school district to confirm school assignments for this home.

