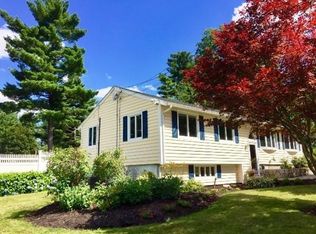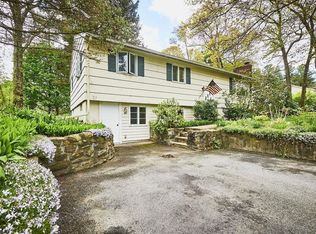A thousand words can't begin to describe this warm split level home situated in one of Southborough's inviting residential neighborhoods, minutes away from the commuter rail station, major routes & shopping. The grounds and landscape are a Horticulturist's dream! As you step into the foyer you'll immediately notice the ambiance and high caliber updates. The remodeled kitchen boasts new maple cabinets, granite counter-tops with under mount sink, stainless steel appliances and hardwood floors. Enjoy the soothing panoramic views of the beautiful backyard from the dining room with a large sliding glass door that accesses deck. You'll love the quality and sophistication of the remodeled bathrooms. Fresh and vibrant paint colors tastefully blend with the hardwood flooring. Don't miss the ample sized lower level game room and full bath! Make this great house into your home, act today!
This property is off market, which means it's not currently listed for sale or rent on Zillow. This may be different from what's available on other websites or public sources.

