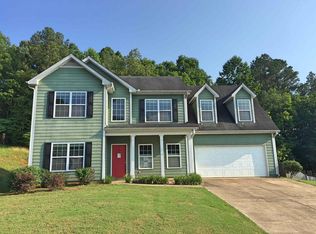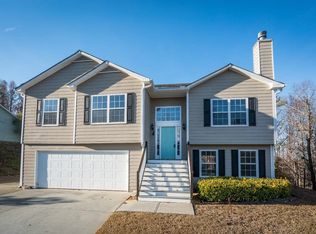Closed
$231,600
3 Bryan Springs Rd SW, Rome, GA 30165
3beds
1,396sqft
Single Family Residence
Built in 2005
0.57 Acres Lot
$221,700 Zestimate®
$166/sqft
$1,695 Estimated rent
Home value
$221,700
$177,000 - $275,000
$1,695/mo
Zestimate® history
Loading...
Owner options
Explore your selling options
What's special
Welcome to this absolutely charming 3-bedroom, 2-bath ranch style home that is perfectly designed for comfort and convenience. Situated on a beautiful lot adorned with manicured hybrid bermuda sod and a natural wooded section in the far back yard that extends passed the back privacy fence. This home features a spacious fenced back and right side yard which is perfectly ideal for quiet relaxation, family time and entertainment. Enjoy the modern benefits of green energy-efficient appliances in the kitchen, complemented by a cozy gas fireplace in the living room. The master suite offers a sizeable and tranquil retreat with a soaking garden tub and a separate shower. Additional highlights include tall ceilings, a covered patio perfect for outdoor gatherings, and a spacious 2-car garage. Don't miss the opportunity to make this well-appointed home yours! Seller will contribute up to $5,000 towards buyers closing costs.
Zillow last checked: 8 hours ago
Listing updated: November 25, 2024 at 08:29am
Listed by:
Ken Callaway 706-331-9824,
Realty One Group Edge
Bought with:
Tressa Cagle, 396818
Key To Your Home Realty
Source: GAMLS,MLS#: 10336822
Facts & features
Interior
Bedrooms & bathrooms
- Bedrooms: 3
- Bathrooms: 2
- Full bathrooms: 2
- Main level bathrooms: 2
- Main level bedrooms: 3
Kitchen
- Features: Breakfast Bar, Pantry, Breakfast Area
Heating
- Natural Gas
Cooling
- Ceiling Fan(s), Central Air
Appliances
- Included: Convection Oven, Dishwasher, Refrigerator, Microwave, Disposal, Gas Water Heater, Oven/Range (Combo), Stainless Steel Appliance(s)
- Laundry: In Kitchen
Features
- High Ceilings, Separate Shower, Walk-In Closet(s), Soaking Tub
- Flooring: Carpet, Vinyl
- Basement: None
- Attic: Pull Down Stairs
- Number of fireplaces: 1
- Fireplace features: Gas Starter, Living Room
Interior area
- Total structure area: 1,396
- Total interior livable area: 1,396 sqft
- Finished area above ground: 1,396
- Finished area below ground: 0
Property
Parking
- Total spaces: 2
- Parking features: Garage Door Opener, Garage
- Has garage: Yes
Accessibility
- Accessibility features: Other
Features
- Levels: One
- Stories: 1
- Patio & porch: Patio
- Exterior features: Other
- Fencing: Back Yard,Privacy
Lot
- Size: 0.57 Acres
- Features: Other
Details
- Parcel number: F14Z 004QQ
Construction
Type & style
- Home type: SingleFamily
- Architectural style: Ranch
- Property subtype: Single Family Residence
Materials
- Other
- Foundation: Slab
- Roof: Composition
Condition
- Resale
- New construction: No
- Year built: 2005
Utilities & green energy
- Sewer: Public Sewer
- Water: Public
- Utilities for property: Cable Available, Electricity Available, Natural Gas Available, Sewer Available, Water Available
Green energy
- Energy efficient items: Appliances
Community & neighborhood
Security
- Security features: Smoke Detector(s)
Community
- Community features: None
Location
- Region: Rome
- Subdivision: The Highlands
HOA & financial
HOA
- Has HOA: Yes
- HOA fee: $100 annually
- Services included: Other
Other
Other facts
- Listing agreement: Exclusive Right To Sell
Price history
| Date | Event | Price |
|---|---|---|
| 5/14/2025 | Sold | $231,600+2.9%$166/sqft |
Source: Public Record Report a problem | ||
| 11/25/2024 | Sold | $225,000-12.5%$161/sqft |
Source: | ||
| 11/12/2024 | Pending sale | $257,000$184/sqft |
Source: | ||
| 11/1/2024 | Price change | $257,000-2.3%$184/sqft |
Source: | ||
| 10/23/2024 | Price change | $263,000-0.4%$188/sqft |
Source: | ||
Public tax history
| Year | Property taxes | Tax assessment |
|---|---|---|
| 2024 | $2,779 +2.4% | $97,122 +2.6% |
| 2023 | $2,713 +20.5% | $94,625 +24.7% |
| 2022 | $2,252 +22% | $75,886 +24.1% |
Find assessor info on the county website
Neighborhood: 30165
Nearby schools
GreatSchools rating
- 8/10Coosa Middle SchoolGrades: 5-7Distance: 2.6 mi
- 7/10Coosa High SchoolGrades: 8-12Distance: 2.3 mi
- 6/10Alto Park Elementary SchoolGrades: PK-4Distance: 3.3 mi
Schools provided by the listing agent
- Elementary: Alto Park
- Middle: Coosa
- High: Coosa
Source: GAMLS. This data may not be complete. We recommend contacting the local school district to confirm school assignments for this home.
Get pre-qualified for a loan
At Zillow Home Loans, we can pre-qualify you in as little as 5 minutes with no impact to your credit score.An equal housing lender. NMLS #10287.

