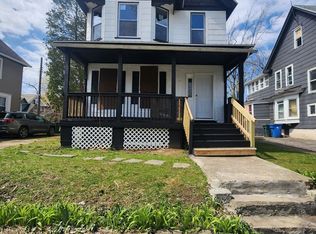Closed
$135,500
3 Brooklyn St, Rochester, NY 14613
4beds
1,493sqft
Single Family Residence
Built in 1900
1,942.78 Square Feet Lot
$119,200 Zestimate®
$91/sqft
$1,419 Estimated rent
Home value
$119,200
$104,000 - $135,000
$1,419/mo
Zestimate® history
Loading...
Owner options
Explore your selling options
What's special
WELCOME HOME*BEAUTIFULLY REMODELED THRUOUT~ Nothing to do but just MOVE IN*CLASSY ROCHESTER COLONIAL w/ over $25k in RECENT improvements in the last 2 years ( see list attached )* SPACIOUS YET QUAINT FRONT SITTING PORCH*DELIGHTFUL OPEN FRONT ENTRYWAY w/GLORIOUS WINDOWS OFFERING BRIGHT LIT ROOMS*REAR MUD ROOM IS AWESOME FOR HOLDING many BOOTS,COATS ,GARDENING TOOLS,WINTER HERB GARDEN *SPACIOUS TRUE 4 BEDRM COLONIAL PLUS WONDERFUL FINISHED ATTICK NOT INCLUDED IN SQFT ~HOME HAS LOADS OF CHARM w/REFINISHED HRDWDS ON BEDROOM LEVEL,ARCHED DOORWAYS,BOWED WINDOWS ,WINDOW SEAT,LOADS OF BRIGHT NATURAL LIGHT ,NEW LVP FLOORING ON MAIN LEVEL,VINYL THERMAL WNDWS THRUOUT,2018 ROOF,FORMAL DINING ,VINYL SIDING,HUGE REMODELED KITCHEN w/SS APPLIANCES,NEW CUSTOM BATHROOM * REMODELED ATTIC COULD BE ANOTHER 5th BEDROOM OR IDEAL BONUS ROOM!* FULL spacious DRY bsmnt is wonderful for loads of storage! OFFERS DUE MONDAY at NOON FEB 12th * VERY, VERY EASY TO SHOW ANYTIME * FULL Warren Engineers Home inspection will be uploaded this weekend. This is truly a wonderful home top to bottom!
Zillow last checked: 8 hours ago
Listing updated: March 19, 2024 at 03:44pm
Listed by:
Kathy J. Goldschmidt-Ocorr 585-473-1320,
Howard Hanna
Bought with:
Danielle M. Clement, 10311210210
Tru Agent Real Estate
Source: NYSAMLSs,MLS#: R1520347 Originating MLS: Rochester
Originating MLS: Rochester
Facts & features
Interior
Bedrooms & bathrooms
- Bedrooms: 4
- Bathrooms: 1
- Full bathrooms: 1
Heating
- Gas, Forced Air
Appliances
- Included: Built-In Range, Built-In Oven, Dryer, Dishwasher, Gas Water Heater, Microwave, Refrigerator, Washer
- Laundry: In Basement
Features
- Attic, Separate/Formal Dining Room, Entrance Foyer, Separate/Formal Living Room, Other, See Remarks, Solid Surface Counters, Programmable Thermostat
- Flooring: Ceramic Tile, Hardwood, Laminate, Varies, Vinyl
- Basement: Full
- Has fireplace: No
Interior area
- Total structure area: 1,493
- Total interior livable area: 1,493 sqft
Property
Parking
- Total spaces: 1
- Parking features: Detached, Garage
- Garage spaces: 1
Features
- Stories: 3
- Patio & porch: Open, Porch
- Exterior features: Blacktop Driveway
Lot
- Size: 1,942 sqft
- Dimensions: 40 x 48
- Features: Residential Lot
Details
- Parcel number: 26140010526000020270000000
- Special conditions: Standard
Construction
Type & style
- Home type: SingleFamily
- Architectural style: Colonial,Two Story
- Property subtype: Single Family Residence
Materials
- Vinyl Siding
- Foundation: Stone
- Roof: Asphalt
Condition
- Resale
- Year built: 1900
Utilities & green energy
- Sewer: Connected
- Water: Connected, Public
- Utilities for property: Sewer Connected, Water Connected
Community & neighborhood
Location
- Region: Rochester
- Subdivision: Glenwood
Other
Other facts
- Listing terms: Cash,Conventional,FHA,VA Loan
Price history
| Date | Event | Price |
|---|---|---|
| 3/13/2024 | Sold | $135,500+10.6%$91/sqft |
Source: | ||
| 2/15/2024 | Pending sale | $122,500$82/sqft |
Source: | ||
| 2/8/2024 | Listed for sale | $122,500-17.7%$82/sqft |
Source: | ||
| 2/4/2024 | Listing removed | -- |
Source: Owner Report a problem | ||
| 1/28/2024 | Listed for sale | $148,800+7.8%$100/sqft |
Source: Owner Report a problem | ||
Public tax history
| Year | Property taxes | Tax assessment |
|---|---|---|
| 2024 | -- | $79,400 +92.3% |
| 2023 | -- | $41,300 |
| 2022 | -- | $41,300 |
Find assessor info on the county website
Neighborhood: Edgerton
Nearby schools
GreatSchools rating
- 3/10School 34 Dr Louis A CerulliGrades: PK-6Distance: 0.4 mi
- NAJoseph C Wilson Foundation AcademyGrades: K-8Distance: 2.2 mi
- 6/10Rochester Early College International High SchoolGrades: 9-12Distance: 2.2 mi
Schools provided by the listing agent
- District: Rochester
Source: NYSAMLSs. This data may not be complete. We recommend contacting the local school district to confirm school assignments for this home.
