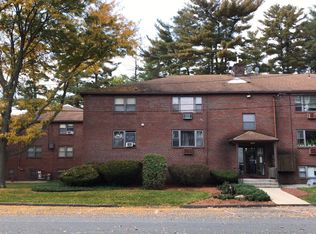Spacious two bedroom condo in the heart of Salem NH. A commuters dream, just minutes from Rte 93. This condo is in a secure building and is on the first floor. You will enjoy a large family room with a separate dining and kitchen area. With two large bedrooms and a full bath, it's perfect for a first time buyer. The condo fee included heat and hot water as well as much more! Schedule your showing today!
This property is off market, which means it's not currently listed for sale or rent on Zillow. This may be different from what's available on other websites or public sources.
