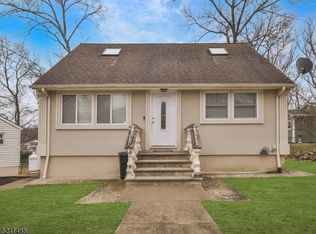Closed
$725,000
3 Broadway, Hopatcong Boro, NJ 07843
5beds
3baths
--sqft
Single Family Residence
Built in 2022
0.3 Acres Lot
$749,100 Zestimate®
$--/sqft
$4,566 Estimated rent
Home value
$749,100
$644,000 - $869,000
$4,566/mo
Zestimate® history
Loading...
Owner options
Explore your selling options
What's special
Zillow last checked: 17 hours ago
Listing updated: June 16, 2025 at 08:12am
Listed by:
Sally E Novak 973-334-3341,
Re/Max Neighborhood Properties
Bought with:
Robert B Oquist
Re/Max Achievers
Source: GSMLS,MLS#: 3953776
Facts & features
Interior
Bedrooms & bathrooms
- Bedrooms: 5
- Bathrooms: 3
Property
Lot
- Size: 0.30 Acres
- Dimensions: .303 AC LOT 10
Details
- Parcel number: 1230102000000011
Construction
Type & style
- Home type: SingleFamily
- Property subtype: Single Family Residence
Condition
- Year built: 2022
Community & neighborhood
Location
- Region: Hopatcong
Price history
| Date | Event | Price |
|---|---|---|
| 6/16/2025 | Sold | $725,000-3.3% |
Source: | ||
| 4/15/2025 | Pending sale | $749,540 |
Source: | ||
| 3/30/2025 | Listed for sale | $749,540+37.9% |
Source: | ||
| 3/4/2022 | Sold | $543,500+0.6% |
Source: | ||
| 2/18/2022 | Listed for sale | $540,000 |
Source: | ||
Public tax history
| Year | Property taxes | Tax assessment |
|---|---|---|
| 2025 | $12,564 | $602,600 |
| 2024 | $12,564 +16% | $602,600 +94.6% |
| 2023 | $10,833 +282.4% | $309,600 +274.8% |
Find assessor info on the county website
Neighborhood: 07843
Nearby schools
GreatSchools rating
- 3/10Tulsa Trail Elementary SchoolGrades: 2-3Distance: 0.5 mi
- 3/10Hopatcong High SchoolGrades: 8-12Distance: 0.6 mi
- NADurban Avenue Elementary SchoolGrades: PK-1Distance: 0.7 mi
Get a cash offer in 3 minutes
Find out how much your home could sell for in as little as 3 minutes with a no-obligation cash offer.
Estimated market value
$749,100
Get a cash offer in 3 minutes
Find out how much your home could sell for in as little as 3 minutes with a no-obligation cash offer.
Estimated market value
$749,100
