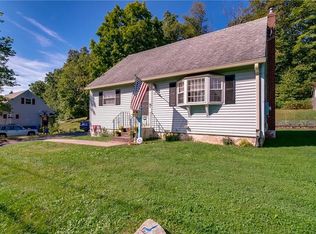Welcome to 3 Broadview Pkwy This cozy Cape Cod home has 3 Bds, 2 full Bths & is a total charmer Well appointed exterior on lovely corner lot across from large wooded parcel is enhanced by new plantings, new drainage systems, new patio & walkway and new hatchway (over $15.5k was just invested in 12/19. Hardwood floors throughout. Main floor has a full bath plus a kitchen large enough for a cafe' table and chairs, complimented by recessed lighting and a pass-thru window to the dining room. A sizable and peaceful patio room sits just outside the kitchen where the wall of windows provides an expansive view of the serene backyard. Upstairs are two sizable bedrooms with excellent closet space and another full bathroom. The full basement with a laundry area and room for storage was gutted in December. The attached garage has original cabinetry for lots of storage, plus a handy built-in work bench for all your crafts or projects. When the homes in this neighborhood were first built, 3 Broadview served as the model home and it has been owned, maintained and dearly loved by the original owner ever since Don't miss this opportunity to be the second owner of this comfy home that is perfect for your lifestyle. Nearby Vets Park has a swimming pool, pavilion, pond, museum & bbq area. This home is a quick walk to Spencer School as well as to shopping, and restaurants on 66 plus a short drive to Main St, hospitals, hiking, groceries plus easy access to I-91, Rt 9 and so much more
This property is off market, which means it's not currently listed for sale or rent on Zillow. This may be different from what's available on other websites or public sources.

