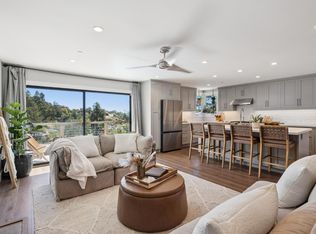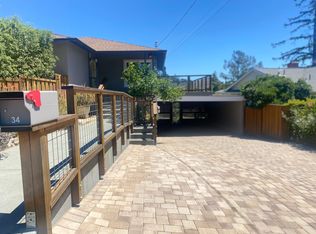Sold for $2,100,000
$2,100,000
3 Broadview Court, San Rafael, CA 94901
4beds
2,709sqft
Single Family Residence
Built in 1948
6,298.78 Square Feet Lot
$2,123,300 Zestimate®
$775/sqft
$6,142 Estimated rent
Home value
$2,123,300
$1.89M - $2.38M
$6,142/mo
Zestimate® history
Loading...
Owner options
Explore your selling options
What's special
Perched above the desirable Dominican neighborhood in central San Rafael, 3 Broadview Ct offers a perfect blend of style & comfort amidst the stunning natural backdrop of Mt. Tam. This beautifully renovated 4Bed/3Ba (~2,700sqft) offers an enviable 2025 lifestyle. The Great Room welcomes you with an impressive, luxurious chef's kitchen, gorgeous living room with a stunning stone fireplace, and a spacious dining area, all accented by abundant natural light and expansive outdoor views. The downstairs family/media room, ideal for entertaining or cozy movie nights, features built-in cabinetry, a fully equipped bar, and access to one of 3 decks to enjoy! 3 spacious bedrooms, including a decadent primary suite, are on the main level, while the 4th bed and bath provide a private retreat downstairs. Outdoor living is divine w/ a yard in full bloom, cozy nights around the fire table, or stargazing from the hot tub adorned by the most magnificent palm tree. Addtl highlights: walnut wood floors, A/C, mud room, laundry room + 2 W/Ds, surround sound, wine storage, Nest security system, & the impressive list goes on! Athe end of a cul-de-sac with breathtaking views of Mt. Tam, this home offers easy access to shopping, dining, & commuting routes. Your dreams have finally come true!
Zillow last checked: 8 hours ago
Listing updated: May 10, 2025 at 01:43am
Listed by:
Zamira Solari DRE #01328544 415-945-6300,
Compass 415-945-6300,
Kimberly Portner DRE #01708439,
Nested Real Estate
Bought with:
McCarthy + Moe Group, DRE #01421997
Compass
Source: BAREIS,MLS#: 325033315 Originating MLS: Marin County
Originating MLS: Marin County
Facts & features
Interior
Bedrooms & bathrooms
- Bedrooms: 4
- Bathrooms: 3
- Full bathrooms: 3
Primary bedroom
- Features: Closet
Bedroom
- Level: Lower,Main
Primary bathroom
- Features: Shower Stall(s), Tile
Bathroom
- Level: Lower,Main
Dining room
- Features: Dining/Living Combo
- Level: Main
Family room
- Features: Deck Attached
- Level: Lower
Kitchen
- Features: Kitchen Island, Kitchen/Family Combo, Quartz Counter
- Level: Main
Living room
- Features: Deck Attached, Great Room
- Level: Main
Heating
- Central
Cooling
- Central Air
Appliances
- Included: Built-In Refrigerator, Dishwasher, Disposal, Gas Cooktop, Ice Maker, Microwave, Wine Refrigerator, Dryer, Washer, Washer/Dryer Stacked
- Laundry: Inside Room, Other
Features
- Flooring: Tile, Wood, Other
- Has basement: No
- Number of fireplaces: 1
- Fireplace features: Living Room
Interior area
- Total structure area: 2,709
- Total interior livable area: 2,709 sqft
Property
Parking
- Total spaces: 3
- Parking features: Covered, Open, Paved
- Carport spaces: 3
- Has uncovered spaces: Yes
Features
- Levels: Two
- Stories: 2
- Patio & porch: Covered, Enclosed, Front Porch, Deck
- Has spa: Yes
- Spa features: Private
- Fencing: Fenced
- Has view: Yes
- View description: Hills, Mt Tamalpais
Lot
- Size: 6,298 sqft
- Features: Cul-De-Sac, Landscaped, Landscape Front, Landscape Misc
Details
- Parcel number: 01403328
- Special conditions: Standard
Construction
Type & style
- Home type: SingleFamily
- Property subtype: Single Family Residence
Condition
- Year built: 1948
Utilities & green energy
- Sewer: Public Sewer
- Water: Public
- Utilities for property: Internet Available
Community & neighborhood
Security
- Security features: Carbon Monoxide Detector(s)
Location
- Region: San Rafael
HOA & financial
HOA
- Has HOA: No
Price history
| Date | Event | Price |
|---|---|---|
| 5/9/2025 | Sold | $2,100,000+5.3%$775/sqft |
Source: | ||
| 4/29/2025 | Pending sale | $1,995,000$736/sqft |
Source: | ||
| 4/23/2025 | Contingent | $1,995,000$736/sqft |
Source: | ||
| 4/16/2025 | Listed for sale | $1,995,000+8.7%$736/sqft |
Source: | ||
| 5/14/2021 | Sold | $1,835,000+8%$677/sqft |
Source: | ||
Public tax history
| Year | Property taxes | Tax assessment |
|---|---|---|
| 2025 | $27,873 +8.9% | $1,980,828 +2% |
| 2024 | $25,585 +1.4% | $1,941,996 +2% |
| 2023 | $25,235 +6.1% | $1,903,932 +2% |
Find assessor info on the county website
Neighborhood: Montecito/Happy Valley
Nearby schools
GreatSchools rating
- 7/10Coleman Elementary SchoolGrades: K-5Distance: 0.5 mi
- 7/10James B. Davidson Middle SchoolGrades: 6-8Distance: 1 mi
- 6/10San Rafael High SchoolGrades: 9-12Distance: 0.3 mi
Schools provided by the listing agent
- District: San Rafael City Schools
Source: BAREIS. This data may not be complete. We recommend contacting the local school district to confirm school assignments for this home.

