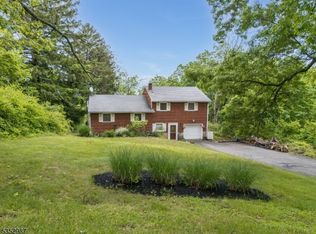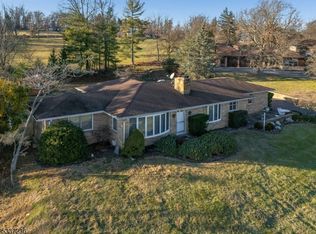
Closed
$511,003
3 Broad View Place, Raritan Twp., NJ 08822
3beds
2baths
--sqft
Single Family Residence
Built in 1956
0.56 Acres Lot
$516,300 Zestimate®
$--/sqft
$2,691 Estimated rent
Home value
$516,300
$475,000 - $558,000
$2,691/mo
Zestimate® history
Loading...
Owner options
Explore your selling options
What's special
Zillow last checked: 22 hours ago
Listing updated: July 11, 2025 at 10:43am
Listed by:
Walter Klim 908-237-0055,
Re/Max Results Realty
Bought with:
Eugenia Schmidt
Corcoran Sawyer Smith
Source: GSMLS,MLS#: 3951036
Facts & features
Price history
| Date | Event | Price |
|---|---|---|
| 7/11/2025 | Sold | $511,003+7.6% |
Source: | ||
| 4/16/2025 | Pending sale | $475,000 |
Source: | ||
| 3/16/2025 | Listed for sale | $475,000 |
Source: | ||
Public tax history
| Year | Property taxes | Tax assessment |
|---|---|---|
| 2025 | $9,392 | $324,200 |
| 2024 | $9,392 +6.4% | $324,200 |
| 2023 | $8,831 +3.9% | $324,200 |
Find assessor info on the county website
Neighborhood: 08822
Nearby schools
GreatSchools rating
- 6/10Reading-Fleming Intermediate SchoolGrades: 5-6Distance: 1 mi
- 5/10J P Case Middle SchoolGrades: 7-8Distance: 2.5 mi
- 6/10Hunterdon Central High SchoolGrades: 9-12Distance: 1.2 mi

Get pre-qualified for a loan
At Zillow Home Loans, we can pre-qualify you in as little as 5 minutes with no impact to your credit score.An equal housing lender. NMLS #10287.
Sell for more on Zillow
Get a free Zillow Showcase℠ listing and you could sell for .
$516,300
2% more+ $10,326
With Zillow Showcase(estimated)
$526,626