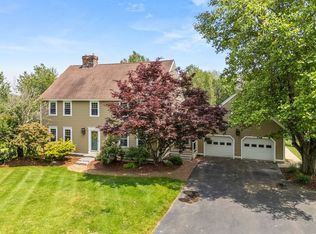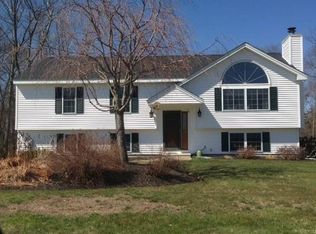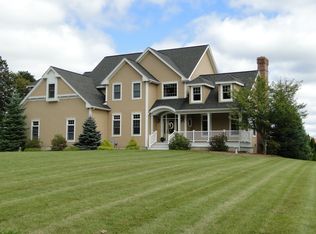**furnished model*immediate delivery** single level town home has an open floor plan, skylit granite kitchen with 42" maple cabinets and cherry hdwd flrs, 2 spacious bedrooms, 2 full baths, large open living room with cherry hdwd flrs and gas fireplace, central air conditioning, 3 season porch wth heat+ac, deck and attached garage. ** call john to view the model **
This property is off market, which means it's not currently listed for sale or rent on Zillow. This may be different from what's available on other websites or public sources.


