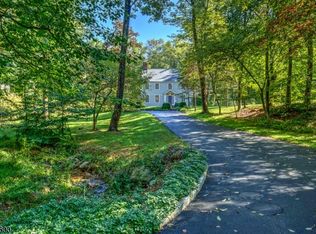Now more than ever, the connection with nature is an amenity desired by today's discerning homebuyers. Waking up to the sound of birds chirping, hearing the leaves rustling in the array of mature trees, or watching the water ripple in the pond is all possible when you live at 3 Brigade Hill Road. Beautifully situated on three tranquil acres is a handsome Saltbox Colonial with three levels of finished space that offers revolving views of the natural beauty. Equally appealing is being within walking distance of the National Historic Park at Jockey Hollow. A circular paved driveway leads past a detached three-car bank garage and winds around to the front entry of this charming home. The wood shingle façade is painted a sage color that blends beautifully into the colors of nature that are found in this woodland setting. An exceptional front-to-back mahogany deck that is reminiscent of a treehouse is accessible from the home or from the front lawn. With custom-built seating, planters, a serving table and a wide curved railing along one end, it offers the perfect perch for viewing the pond and outdoor entertaining. The floor plan begins in a front foyer with a side staircase. Just off the foyer is a renovated powder room with a custom vanity, gleaming brass faucets and William Morris wallpaper. It continues to a large living room, where a wide picture window offers incredible views of the pond. Balancing the wide boxed picture window is the first of three wood-burning fireplaces. Beyond the living room is a delightful sunroom with two walls of windows and access to both the deck and the family room. French doors in the sunroom lead into the family room, where paneled wood walls, a beamed ceiling and a wet bar create an inviting space to relax or enjoy a fire in the second wood-burning fireplace. The family room leads back to the foyer, creating a wonderful circular flow for entertaining. The dining room is a generous space with recessed panel wainscoting and a boxed picture window that also overlooks the pond. The kitchen is transitional in design with sleek gray cabinetry and designer appliances from Sub-Zero, Thermador and KitchenAid. Tucked behind the kitchen are a practical mudroom and a side door entrance that leads out to the lawn and detached garage. The second floor begins with a spacious landing that adjoins a full bathroom. The master bedroom suite has a walk-in fitted closet, dressing room and a stunning new bath completed in 2020. Two frosted glass doors in the bath conceal the water closet and an oversized shower with a rain shower faucet in addition to two Hans Grohe shower faucets. Three additional bedrooms offer hardwood floors and generous closet space. The bedroom currently used as an office has a custom built-in desk. The lower level has a sun-filled game room from a wall of windows that adjoins a fieldstone patio. New flooring and freshly painted walls make this room ready for use as an office, classroom or playroom, providing another space to enjoy the third wood-burning fireplace and pond views. A second-half bath is conveniently located on this level, along with a wine closet, exercise room, laundry room and ample unfinished storage. Incorporated in 1740, Morris Township in Morris County is an idyllic community of about 15 square miles containing rolling hills, open space and established neighborhoods. Often referred to as a "donut township" as it surrounds Morristown, it shares a school system and library with Morristown, although both maintain separate municipal and public services. This three-acre property is located in a tranquil section of Morris Township and is just minutes from downtown Morristown, local schools and an assortment of highways as well as Midtown Direct trains to New York. Newark Liberty International Airport is a drive of approximately 30 minutes.
This property is off market, which means it's not currently listed for sale or rent on Zillow. This may be different from what's available on other websites or public sources.
