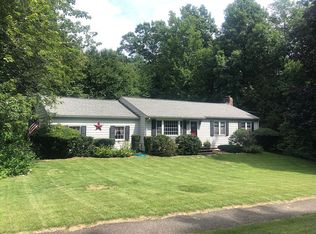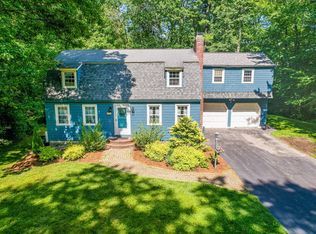Honey, STOP THE CAR !! This is a home you will want to call your own ! Updated spacious cherry kitchen with granite counters & center island . The fireplace family room opens to a huge screened in porch overlooking a beautiful private level yard featuring a patio ,above ground pool and invisible fence . Master bedroom has its own full bath with double sinks , sitting room, and walk in closet . Front to back fireplaced living room . WOW an extra 625 sq ft of living space in the finished basement with daylight windows offers great space for a rec room , plus a guest bedroom or office. Young roof and vinyl siding. Rinnai tank-less hot water heater. Plenty of storage space. Wired for a generator. All this located on a dead end street in a super quiet neighborhood.
This property is off market, which means it's not currently listed for sale or rent on Zillow. This may be different from what's available on other websites or public sources.


