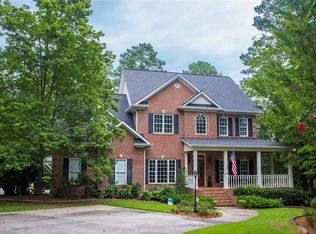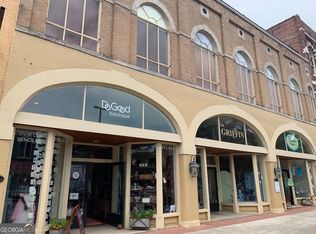In town executive estate on 3.6+_ acres. 4 bedrooms, 4.5 baths. Hard coat stucco home with full finished basement in Woodfin Estates. 5 car garages, paneled study, oversized master suite with sitting area, massive kitchen with island. Located minutes from town in East Central School district. Lots of room to live, work play & entertain.
This property is off market, which means it's not currently listed for sale or rent on Zillow. This may be different from what's available on other websites or public sources.


