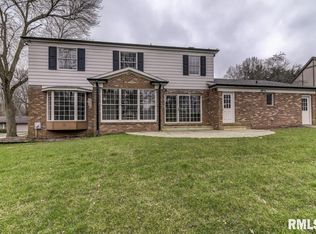Quiet cul-de-sac in Leland Grove! Home has extensive landscaping and inground pool. Newer flooring in upper rooms. Enjoy plenty of space to relax in your main floor family room with adjoining sunroom; piano stays. Huge kitchen with breakfast nook makes for relaxing mornings with the family. The lower level includes an additional family room with a pool table that stays! Backyard includes inground pool and awesome deck. Pool includes automatic cover, new paint, and new ladder.
This property is off market, which means it's not currently listed for sale or rent on Zillow. This may be different from what's available on other websites or public sources.

