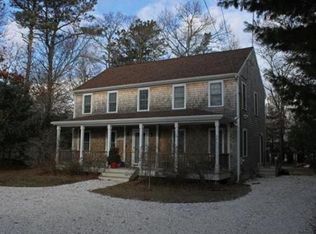Sold for $649,000
$649,000
3 Brewster Road, Mashpee, MA 02649
3beds
2,211sqft
Single Family Residence
Built in 1975
0.29 Acres Lot
$698,500 Zestimate®
$294/sqft
$3,491 Estimated rent
Home value
$698,500
$664,000 - $733,000
$3,491/mo
Zestimate® history
Loading...
Owner options
Explore your selling options
What's special
Beautiful Cape Cod home & short drive to town dock with boat landing & a marina w/access to Martha's Vineyard and Nantucket. Three bedrooms and 2 two full bathrooms. Living room w/gas fireplace, a first floor bedroom and a full bath. Eat-in kitchen w/Stainless Appliances, New engineered wood flooring, granite countertops, newly painted & new backsplash. New recessed lighting throughout 1st floor. Plantation shutters throughout home. Sliders lead to a very pretty sunny 3 season sunroom with cathedral wood ceiling, leading to a very large wood deck. Newer roof. Basement has a large family/game room. A professionally landscaped yard w/many gorgeous perennial plantings & a garden shed w/electricity. There are two paved driveways, one on each side of home. Approximately 1 mile drive to Mashpee Commons for upscale shopping, post office, grocery stores, bowling bistro, theater, town library, etc. Short drive to beautiful South Cape Beach in Mashpee overlooking Martha's Vineyard and ponds.
Zillow last checked: 8 hours ago
Listing updated: August 30, 2024 at 09:57pm
Listed by:
Denise A Dutson 508-477-4040,
Cape Coastal Sotheby's International Realty
Bought with:
Team Willowbend
Southworth Willowbend RE, LLC
Source: CCIMLS,MLS#: 22300463
Facts & features
Interior
Bedrooms & bathrooms
- Bedrooms: 3
- Bathrooms: 2
- Full bathrooms: 2
- Main level bathrooms: 1
Primary bedroom
- Features: Ceiling Fan(s), Closet
- Level: Second
- Length: 22.5
Bedroom 2
- Description: Flooring: Carpet
- Features: Bedroom 2, Recessed Lighting, Ceiling Fan(s)
- Level: First
- Area: 203.13
- Dimensions: 16.25 x 12.5
Bedroom 3
- Features: Bedroom 3, Recessed Lighting, Closet, Ceiling Fan(s)
- Level: Second
- Length: 11.58
Dining room
- Description: Flooring: Wood
- Features: Dining Room
- Level: First
- Area: 161
- Dimensions: 13.42 x 12
Kitchen
- Features: Kitchen
- Level: First
- Area: 170
- Dimensions: 17 x 10
Living room
- Description: Fireplace(s): Gas
- Features: Living Room
- Level: First
- Area: 230.56
- Dimensions: 16.67 x 13.83
Heating
- Forced Air
Cooling
- Other
Appliances
- Included: Electric Water Heater
Features
- Recessed Lighting
- Flooring: Carpet, Tile, Wood
- Basement: Bulkhead Access,Finished,Full
- Number of fireplaces: 1
- Fireplace features: Gas
Interior area
- Total structure area: 2,211
- Total interior livable area: 2,211 sqft
Property
Parking
- Total spaces: 6
- Parking features: Open
- Has uncovered spaces: Yes
Features
- Stories: 2
- Exterior features: Private Yard
Lot
- Size: 0.29 Acres
- Features: Conservation Area, School, Shopping, Major Highway, Near Golf Course, In Town Location, Level
Details
- Parcel number: 68590
- Zoning: R3
- Special conditions: Other - See Remarks
Construction
Type & style
- Home type: SingleFamily
- Property subtype: Single Family Residence
Materials
- Shingle Siding
- Foundation: Poured
- Roof: Pitched
Condition
- Updated/Remodeled, Actual
- New construction: No
- Year built: 1975
- Major remodel year: 2021
Utilities & green energy
- Sewer: Septic Tank
Community & neighborhood
Location
- Region: Mashpee
Other
Other facts
- Listing terms: Conventional
- Road surface type: Paved
Price history
| Date | Event | Price |
|---|---|---|
| 5/1/2023 | Sold | $649,000$294/sqft |
Source: | ||
| 2/25/2023 | Pending sale | $649,000$294/sqft |
Source: | ||
| 2/14/2023 | Listed for sale | $649,000+48.9%$294/sqft |
Source: | ||
| 6/28/2019 | Sold | $436,000-3.7%$197/sqft |
Source: | ||
| 5/14/2019 | Pending sale | $452,700$205/sqft |
Source: Kinlin Grover Real Estate #21901949 Report a problem | ||
Public tax history
| Year | Property taxes | Tax assessment |
|---|---|---|
| 2025 | $3,865 +8.7% | $583,800 +5.5% |
| 2024 | $3,557 +7.5% | $553,200 +17.2% |
| 2023 | $3,309 +5% | $472,100 +22.5% |
Find assessor info on the county website
Neighborhood: 02649
Nearby schools
GreatSchools rating
- NAKenneth Coombs SchoolGrades: PK-2Distance: 0.8 mi
- 5/10Mashpee High SchoolGrades: 7-12Distance: 1.6 mi
Schools provided by the listing agent
- District: Mashpee
Source: CCIMLS. This data may not be complete. We recommend contacting the local school district to confirm school assignments for this home.
Get a cash offer in 3 minutes
Find out how much your home could sell for in as little as 3 minutes with a no-obligation cash offer.
Estimated market value$698,500
Get a cash offer in 3 minutes
Find out how much your home could sell for in as little as 3 minutes with a no-obligation cash offer.
Estimated market value
$698,500
