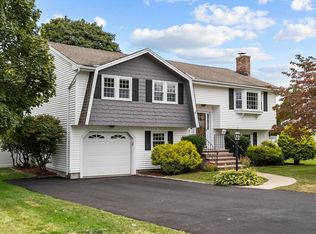Pride of ownership is on display in this sought after home located in a desirable, quiet and friendly neighborhood that is within walking distance to the new Hurld Wyman School--an excellent location to raise a family! The main floor boasts an open layout with oak flooring throughout and a newer kitchen with maple cabinets, granite countertops and porcelain tile flooring. Step through the sliding glass door to a maintenance free deck which overlooks a private fenced-in yard with an expansive patio and gazebo canopy, perfect for entertaining. The lower-level has a generous size family room with a fireplace, bath, laundry, garage and walkout access. Many updated features include newer roof, irrigation, shed, central air conditioning, granite front steps, Harvey windows and updated electric. A wonderful house on a beautiful lot with easy commuter access--this property is a must see!
This property is off market, which means it's not currently listed for sale or rent on Zillow. This may be different from what's available on other websites or public sources.
