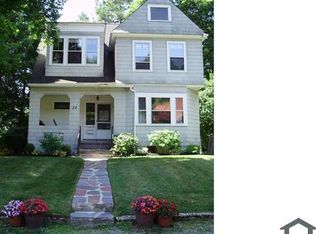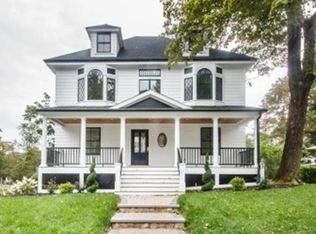OPEN HOUSE SAT JULY 11TH and SUN JULY 12TH 11:30-12:30 BUYERS AND AGENTS PLEASE SCHEDULE AN APPOINTMENT. PLEASE CALL OR TEXT LISTING AGENTS. MASKS & GLOVES REQUIRED. Welcome home to an outstanding Newton Highlands Victorian with a quintessential wraparound porch in a most coveted neighborhood! Gracious and charming foyer creates an inviting feel. Tall ceilings, large windows and wood floors in the living room and dining room, detailed with one wood burning fireplace in the living room and a decorative fireplace in the dining room, built-in cabinetry and pocket doors. Eat-in kitchen and 1st floor laundry room. Decorative fireplace in the cozy family room/office adjacent to the kitchen. Generous second floor landing, four corner bedrooms on the 2nd floor, and finished 3rd floor bedroom. This property is surrounded by many higher value homes, is close to Cold Spring Park, Crystal Lake, Zervas School, the Riverside D line, the Highlands and Waban Villages.
This property is off market, which means it's not currently listed for sale or rent on Zillow. This may be different from what's available on other websites or public sources.

