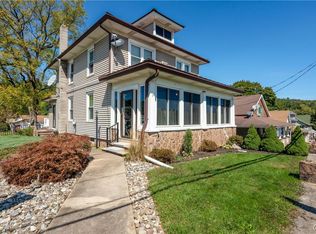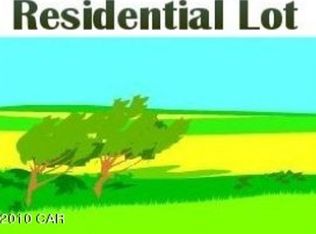Sold for $275,000 on 12/20/24
$275,000
3 Bowmans Rd, Lehighton, PA 18235
3beds
1,786sqft
Single Family Residence
Built in 1925
0.27 Acres Lot
$288,400 Zestimate®
$154/sqft
$1,966 Estimated rent
Home value
$288,400
$222,000 - $375,000
$1,966/mo
Zestimate® history
Loading...
Owner options
Explore your selling options
What's special
Welcome to this inviting and move in ready single family home! Step inside and you will find a custom built solid oak kitchen with breakfast bar and open concept floor plan. Separate dining area with beautiful oak woodwork throughout. French doors lead to your office, playroom or possible 4th bedroom along with a full bathroom located on the main floor. Large family room adjoins to a beautiful enclosed front porch with large windows, an abundance of natural lighting and hardwood flooring. Head upstairs and you will find a sizable main bedroom offering a 9x5' walk in closet, 2 additional nice sized bedrooms and a second full bathroom. Lower level walk-out basement with finished laundry room, storage and workshop areas. Automatic Generac Generator is a bonus! Outdoors offer beautiful Trex decking patio with room enough for grilling and entertaining 3 out of 4 seasons of the year! Large lot with outdoor utility shed and penty of off-street parking. Call today for your private showing and make this beautiful home yours.
Zillow last checked: 8 hours ago
Listing updated: December 26, 2024 at 10:09am
Listed by:
Andrea Arner 570-527-5929,
Dean R. Arner Real Estate Company
Bought with:
Bruce Morris, RS309866
Howard Hanna The Frederick Group
Source: Bright MLS,MLS#: PACC2004898
Facts & features
Interior
Bedrooms & bathrooms
- Bedrooms: 3
- Bathrooms: 2
- Full bathrooms: 2
- Main level bathrooms: 1
Basement
- Area: 90
Heating
- Hot Water, Oil
Cooling
- Ceiling Fan(s), Ductless, Wall Unit(s), Electric
Appliances
- Included: Cooktop, Refrigerator, Washer, Dryer, Water Heater
- Laundry: Laundry Room
Features
- Attic, Walk-In Closet(s), Kitchen Island, Dining Area
- Basement: Exterior Entry,Partially Finished,Walk-Out Access
- Has fireplace: No
Interior area
- Total structure area: 1,786
- Total interior livable area: 1,786 sqft
- Finished area above ground: 1,696
- Finished area below ground: 90
Property
Parking
- Parking features: On Street, Off Street
- Has uncovered spaces: Yes
Accessibility
- Accessibility features: 2+ Access Exits
Features
- Levels: Two
- Stories: 2
- Patio & porch: Deck
- Pool features: None
- Has view: Yes
- View description: Mountain(s)
Lot
- Size: 0.27 Acres
Details
- Additional structures: Above Grade, Below Grade
- Parcel number: 71A955
- Zoning: RESIDENTIAL
- Special conditions: Standard
Construction
Type & style
- Home type: SingleFamily
- Architectural style: Contemporary
- Property subtype: Single Family Residence
Materials
- Vinyl Siding, Frame
- Foundation: Permanent
Condition
- New construction: No
- Year built: 1925
Utilities & green energy
- Sewer: Public Sewer
- Water: Well
Community & neighborhood
Location
- Region: Lehighton
- Subdivision: Not In A Development
- Municipality: EAST PENN TWP
Other
Other facts
- Listing agreement: Exclusive Right To Sell
- Ownership: Fee Simple
Price history
| Date | Event | Price |
|---|---|---|
| 12/20/2024 | Sold | $275,000-8.3%$154/sqft |
Source: | ||
| 12/12/2024 | Pending sale | $299,900$168/sqft |
Source: | ||
| 9/17/2024 | Listed for sale | $299,900+9900%$168/sqft |
Source: | ||
| 10/24/2017 | Listing removed | $2,999$2/sqft |
Source: CENTURY 21 Select Group - Blakeslee #12-378 Report a problem | ||
| 3/19/2015 | Listed for sale | $2,999$2/sqft |
Source: CENTURY 21 Select Group #12-378 Report a problem | ||
Public tax history
| Year | Property taxes | Tax assessment |
|---|---|---|
| 2025 | $3,513 +4.1% | $45,677 |
| 2024 | $3,376 +1% | $45,677 |
| 2023 | $3,341 | $45,677 |
Find assessor info on the county website
Neighborhood: 18235
Nearby schools
GreatSchools rating
- 6/10Lehighton Area Elementary SchoolGrades: PK-5Distance: 3.5 mi
- 6/10Lehighton Area Middle SchoolGrades: 6-8Distance: 3.6 mi
- 6/10Lehighton Area High SchoolGrades: 9-12Distance: 3.5 mi
Schools provided by the listing agent
- District: Lehighton Area
Source: Bright MLS. This data may not be complete. We recommend contacting the local school district to confirm school assignments for this home.

Get pre-qualified for a loan
At Zillow Home Loans, we can pre-qualify you in as little as 5 minutes with no impact to your credit score.An equal housing lender. NMLS #10287.
Sell for more on Zillow
Get a free Zillow Showcase℠ listing and you could sell for .
$288,400
2% more+ $5,768
With Zillow Showcase(estimated)
$294,168
