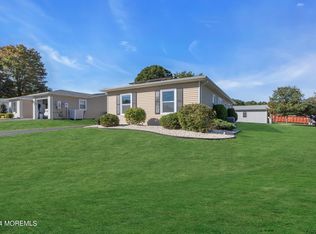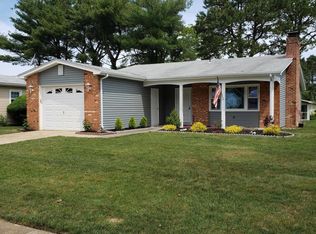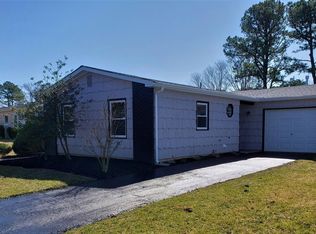Sold for $395,000 on 05/23/24
$395,000
3 Bow Dr, Brick, NJ 08723
2beds
1,300sqft
Single Family Residence
Built in 1980
4,900.5 Square Feet Lot
$419,700 Zestimate®
$304/sqft
$2,809 Estimated rent
Home value
$419,700
$382,000 - $462,000
$2,809/mo
Zestimate® history
Loading...
Owner options
Explore your selling options
What's special
Saturday OH cancelled due to weather! Now OH will be Sunday 2-5pm!!Lions Head North premieres this beautifully renovated Melville model 2 Bed 2 Bath Ranch, just waiting for you! Meticulously maintained inside and out, just pack your bags and move right in! The light and bright foyer leads you into the spacious Living Room to find hardwood floors, recessed lighting, and fresh paint throughout. the Enclosed Sunroom is a perfect space for relaxing after a long day. Updated Eat-in-Kitchen offers SS Appliances, Center Island, Granite Counters, & a plethora of NEW walnut cabinets for plenty of storage, Samsung TV under cabinet included. Formal Dining Rm is perfect for hosting dinner guests. Down the hall, the sleek Main Full Bath + 2 generously sized Bedrooms with closet organizers, inc the Master Suite! MBR boasts its own private ensuite bath with stall shower. Laundry/Mudroom is so convenient! Relax outdoors on the front or rear patio. This home also features NEW HVAC - Air Conditioner w/Energy Efficient Heat Pump installed (2/2024), newer hot water heater, Owned Solar Panels, updated walkway in front & around house. Newer Roof (2019) & Newer Siding and Gutters (2017). 1 car Garage with widened paved driveway offers ample parking. All of this & more with amenities to indulge - Clubhouse activities, outdoor pool, tennis courts, bocce ball - the list goes on! Come & see TODAY! **Showings to Begin on Saturday, 3/23/24**
Zillow last checked: 8 hours ago
Listing updated: May 24, 2024 at 08:34pm
Listed by:
ROBERT DEKANSKI,
RE/MAX 1st ADVANTAGE 732-827-5344
Source: All Jersey MLS,MLS#: 2409453R
Facts & features
Interior
Bedrooms & bathrooms
- Bedrooms: 2
- Bathrooms: 2
- Full bathrooms: 2
Primary bedroom
- Features: Full Bath
- Area: 215.6
- Dimensions: 10.92 x 19.75
Bedroom 2
- Area: 121.9
- Dimensions: 10.92 x 11.17
Bathroom
- Features: Tub Shower, Stall Shower
Dining room
- Features: Formal Dining Room
- Area: 64.74
- Dimensions: 9.83 x 6.58
Kitchen
- Features: Granite/Corian Countertops, Breakfast Bar, Kitchen Island, Eat-in Kitchen
- Area: 218.33
- Dimensions: 21.83 x 10
Living room
- Area: 237
- Dimensions: 19.75 x 12
Basement
- Area: 0
Heating
- Baseboard Electric, Forced Air, Heat Pump
Cooling
- Central Air, Ceiling Fan(s), Attic Fan
Appliances
- Included: Dishwasher, Dryer, Electric Range/Oven, Microwave, Refrigerator, See Remarks, Washer, Electric Water Heater
Features
- Blinds, Drapes-See Remarks, Security System, 2 Bedrooms, Kitchen, Living Room, Bath Main, Bath Other, Dining Room, Florida Room, Attic, None
- Flooring: Carpet, Ceramic Tile, Vinyl-Linoleum, Wood
- Windows: Blinds, Drapes
- Has basement: No
- Has fireplace: No
Interior area
- Total structure area: 1,300
- Total interior livable area: 1,300 sqft
Property
Parking
- Total spaces: 1
- Parking features: 1 Car Width, Paver Blocks, Garage, Attached, Garage Door Opener, Driveway
- Attached garage spaces: 1
- Has uncovered spaces: Yes
- Details: Oversized Vehicles Restricted
Accessibility
- Accessibility features: Stall Shower
Features
- Levels: One
- Stories: 1
- Patio & porch: Porch, Patio, Enclosed
- Exterior features: Lawn Sprinklers, Open Porch(es), Curbs, Patio, Enclosed Porch(es), Sidewalk, Yard
- Pool features: Outdoor Pool
Lot
- Size: 4,900 sqft
- Dimensions: 1000.00 x 0.00
- Features: Level
Details
- Parcel number: 07003823500002
- Zoning: RR2
Construction
Type & style
- Home type: SingleFamily
- Architectural style: Ranch
- Property subtype: Single Family Residence
Materials
- Roof: Asphalt
Condition
- Year built: 1980
Utilities & green energy
- Sewer: Public Sewer
- Water: Public
- Utilities for property: Electricity Connected
Community & neighborhood
Security
- Security features: Security System
Community
- Community features: Kitchen Facilities, Billiard Room, Bocce, Clubhouse, Community Bus, Community Room, Outdoor Pool, See Remarks, Shuffle Board, Tennis Court(s), Curbs, Sidewalks
Senior living
- Senior community: Yes
Location
- Region: Brick
HOA & financial
HOA
- Has HOA: Yes
- Services included: Common Area Maintenance, Maintenance Structure, Snow Removal, Trash, Maintenance Grounds
Other financial information
- Additional fee information: Maintenance Expense: $125 Monthly
Other
Other facts
- Ownership: Fee Simple
Price history
| Date | Event | Price |
|---|---|---|
| 5/23/2024 | Sold | $395,000+4%$304/sqft |
Source: | ||
| 4/11/2024 | Contingent | $379,900$292/sqft |
Source: | ||
| 4/11/2024 | Pending sale | $379,900$292/sqft |
Source: | ||
| 3/23/2024 | Listed for sale | $379,900+103.2%$292/sqft |
Source: | ||
| 3/31/2016 | Sold | $187,000-6.5%$144/sqft |
Source: | ||
Public tax history
| Year | Property taxes | Tax assessment |
|---|---|---|
| 2023 | $2,915 +2.1% | $120,300 |
| 2022 | $2,854 | $120,300 |
| 2021 | $2,854 +3% | $120,300 |
Find assessor info on the county website
Neighborhood: Lake Riviera
Nearby schools
GreatSchools rating
- 6/10Drum Point Road Elementary SchoolGrades: K-5Distance: 1.1 mi
- 7/10Lake Riviera Middle SchoolGrades: 6-8Distance: 0.3 mi
- 4/10Brick Twp High SchoolGrades: 9-12Distance: 2.8 mi

Get pre-qualified for a loan
At Zillow Home Loans, we can pre-qualify you in as little as 5 minutes with no impact to your credit score.An equal housing lender. NMLS #10287.
Sell for more on Zillow
Get a free Zillow Showcase℠ listing and you could sell for .
$419,700
2% more+ $8,394
With Zillow Showcase(estimated)
$428,094

