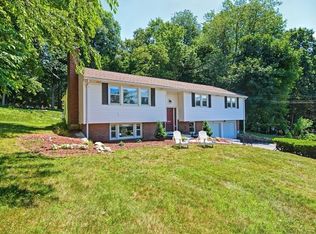Sold for $680,000
$680,000
3 Bosworth Rd, Framingham, MA 01701
4beds
1,848sqft
Single Family Residence
Built in 1963
0.51 Acres Lot
$714,500 Zestimate®
$368/sqft
$3,854 Estimated rent
Home value
$714,500
$679,000 - $750,000
$3,854/mo
Zestimate® history
Loading...
Owner options
Explore your selling options
What's special
Welcome to the immaculate 3 Bosworth Road, nestled in the coveted Framingham neighborhood. Bathed in natural light, this comfortable split-level home features two full baths, and three spacious bedrooms, all with hardwood flooring. Relax in the expansive living area, adorned with a cozy fireplace, promising warm and inviting family gatherings. The property boasts a recently updated roof and a newly constructed deck overlooking the private, large, and fully-fenced backyard, an ideal setting for outdoor entertainment. The partially finished lower level provides flexibility with an extra room that can function as a fourth bedroom or a home office, complete with a full bathroom. Conveniently located with easy access to major routes and shopping centers, 3 Bosworth Street is a must-see opportunity that combines location, comfort, and style.
Zillow last checked: 8 hours ago
Listing updated: October 13, 2023 at 02:43pm
Listed by:
Kevin Walsh 978-618-8363,
eXp Realty 888-854-7493,
Lynda Walsh 978-618-7937
Bought with:
Karen Zoeller
Senne
Source: MLS PIN,MLS#: 73149493
Facts & features
Interior
Bedrooms & bathrooms
- Bedrooms: 4
- Bathrooms: 2
- Full bathrooms: 2
- Main level bathrooms: 1
Primary bedroom
- Features: Ceiling Fan(s), Closet, Flooring - Hardwood
- Level: Second
Bedroom 2
- Features: Closet, Flooring - Hardwood
- Level: Second
Bedroom 3
- Features: Closet, Flooring - Hardwood
- Level: Second
Bedroom 4
- Features: Ceiling Fan(s), Closet, Flooring - Laminate
- Level: First
Primary bathroom
- Features: No
Bathroom 1
- Features: Bathroom - Full, Bathroom - Double Vanity/Sink, Bathroom - Tiled With Shower Stall, Flooring - Stone/Ceramic Tile
- Level: Main,Second
Bathroom 2
- Features: Bathroom - Full, Bathroom - Tiled With Shower Stall, Closet, Flooring - Stone/Ceramic Tile
- Level: First
Dining room
- Features: Flooring - Hardwood, French Doors, Deck - Exterior, Exterior Access
- Level: Main,Second
Kitchen
- Features: Ceiling Fan(s), Flooring - Laminate, Dining Area, Recessed Lighting
- Level: Main,Second
Living room
- Features: Ceiling Fan(s), Flooring - Hardwood, Window(s) - Picture, Recessed Lighting
- Level: Main,Second
Heating
- Baseboard, Natural Gas
Cooling
- Window Unit(s)
Appliances
- Included: Gas Water Heater, Range, Refrigerator
- Laundry: Electric Dryer Hookup
Features
- Flooring: Wood, Tile, Vinyl, Hardwood
- Windows: Insulated Windows
- Basement: Full,Partially Finished,Walk-Out Access,Garage Access,Concrete
- Number of fireplaces: 1
- Fireplace features: Living Room
Interior area
- Total structure area: 1,848
- Total interior livable area: 1,848 sqft
Property
Parking
- Total spaces: 7
- Parking features: Attached, Off Street
- Attached garage spaces: 1
- Uncovered spaces: 6
Features
- Patio & porch: Deck, Deck - Composite
- Exterior features: Deck, Deck - Composite, Rain Gutters, Professional Landscaping, Fenced Yard, Garden
- Fencing: Fenced/Enclosed,Fenced
Lot
- Size: 0.51 Acres
- Features: Wooded, Gentle Sloping
Details
- Parcel number: 503333
- Zoning: R-3
Construction
Type & style
- Home type: SingleFamily
- Architectural style: Split Entry
- Property subtype: Single Family Residence
Materials
- Frame
- Foundation: Concrete Perimeter
- Roof: Shingle
Condition
- Year built: 1963
Utilities & green energy
- Electric: 100 Amp Service
- Sewer: Public Sewer
- Water: Public
- Utilities for property: for Gas Range, for Gas Oven, for Electric Dryer
Community & neighborhood
Community
- Community features: Public Transportation, Shopping, Park, Golf, Medical Facility, Laundromat, Conservation Area, Highway Access, House of Worship, Public School, University
Location
- Region: Framingham
Price history
| Date | Event | Price |
|---|---|---|
| 10/12/2023 | Sold | $680,000+8.8%$368/sqft |
Source: MLS PIN #73149493 Report a problem | ||
| 8/21/2023 | Contingent | $624,900$338/sqft |
Source: MLS PIN #73149493 Report a problem | ||
| 8/17/2023 | Listed for sale | $624,900+130.2%$338/sqft |
Source: MLS PIN #73149493 Report a problem | ||
| 6/4/2009 | Sold | $271,500$147/sqft |
Source: Public Record Report a problem | ||
Public tax history
| Year | Property taxes | Tax assessment |
|---|---|---|
| 2025 | $7,815 +17.5% | $654,500 +22.6% |
| 2024 | $6,652 +4.8% | $533,900 +10.1% |
| 2023 | $6,349 +5.4% | $485,000 +10.7% |
Find assessor info on the county website
Neighborhood: 01701
Nearby schools
GreatSchools rating
- 3/10Brophy Elementary SchoolGrades: K-5Distance: 0.4 mi
- 4/10Walsh Middle SchoolGrades: 6-8Distance: 2.5 mi
- 5/10Framingham High SchoolGrades: 9-12Distance: 3.6 mi
Get a cash offer in 3 minutes
Find out how much your home could sell for in as little as 3 minutes with a no-obligation cash offer.
Estimated market value$714,500
Get a cash offer in 3 minutes
Find out how much your home could sell for in as little as 3 minutes with a no-obligation cash offer.
Estimated market value
$714,500
