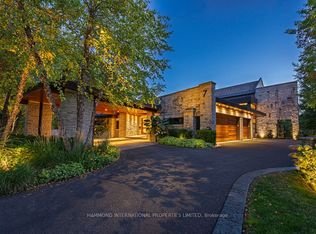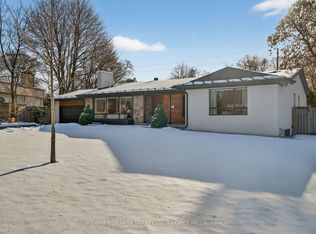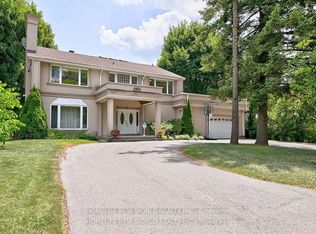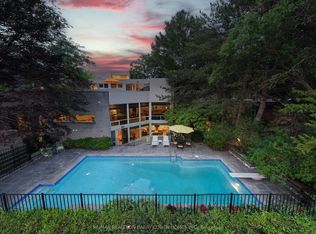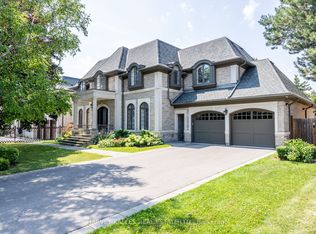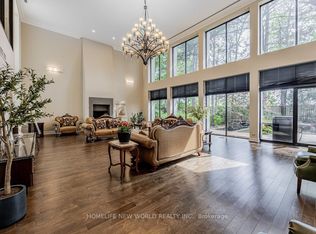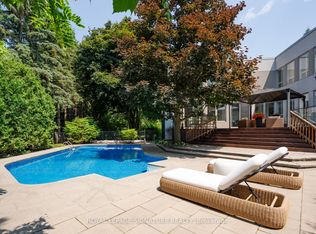3 Bluejay Pl, Toronto, ON M3B 1V8
What's special
- 51 days |
- 117 |
- 15 |
Zillow last checked: 8 hours ago
Listing updated: October 28, 2025 at 12:13pm
HAMMOND INTERNATIONAL PROPERTIES LIMITED
Facts & features
Interior
Bedrooms & bathrooms
- Bedrooms: 6
- Bathrooms: 8
Primary bedroom
- Level: Main
- Dimensions: 5.54 x 4.85
Bedroom 2
- Level: Main
- Dimensions: 4.27 x 4.11
Bedroom 3
- Level: Second
- Dimensions: 5.38 x 4.7
Bedroom 4
- Level: Second
- Dimensions: 6.05 x 4.01
Bedroom 5
- Level: Lower
- Dimensions: 4.19 x 3.96
Dining room
- Level: Main
- Dimensions: 7.29 x 4.32
Exercise room
- Level: Lower
- Dimensions: 5.51 x 3.43
Family room
- Level: Main
- Dimensions: 7.06 x 4.9
Foyer
- Level: Main
- Dimensions: 3.25 x 2.26
Game room
- Level: Lower
- Dimensions: 6.53 x 3.35
Great room
- Level: Main
- Dimensions: 5.87 x 5.72
Kitchen
- Level: Main
- Dimensions: 8.81 x 4.62
Laundry
- Level: Lower
- Dimensions: 4.62 x 3.48
Living room
- Level: Main
- Dimensions: 7.34 x 4.06
Mud room
- Level: Main
- Dimensions: 3.61 x 2.31
Other
- Level: Lower
- Dimensions: 3.02 x 1.5
Recreation
- Level: Lower
- Dimensions: 6.12 x 4.17
Other
- Level: Lower
- Dimensions: 6.15 x 2.74
Heating
- Forced Air, Gas
Cooling
- Central Air
Appliances
- Included: Bar Fridge, Built-In Oven, Countertop Range, Disposal, Instant Hot Water, Water Softener
Features
- Floor Drain, In-Law Suite, Primary Bedroom - Main Floor, Sauna, Storage
- Flooring: Carpet Free
- Basement: Finished with Walk-Out,Full
- Has fireplace: Yes
- Fireplace features: Wood Burning
Interior area
- Living area range: 5000 + null
Video & virtual tour
Property
Parking
- Total spaces: 6
- Parking features: Inside Entrance, Private Double, Garage Door Opener
- Has garage: Yes
Accessibility
- Accessibility features: Elevator
Features
- Stories: 2
- Patio & porch: Deck, Patio
- Exterior features: Landscaped, Landscape Lighting, Lawn Sprinkler System, Privacy, Year Round Living
- Has private pool: Yes
- Pool features: Indoor, In Ground
- Has view: Yes
- View description: Garden
- Waterfront features: None
Lot
- Size: 0.45 Acres
- Features: Cul de Sac/Dead End, Fenced Yard, Greenbelt/Conservation, Park, Public Transit, School, Irregular Lot
Details
- Parcel number: 101260042
- Other equipment: Intercom
Construction
Type & style
- Home type: SingleFamily
- Property subtype: Single Family Residence
Materials
- Stucco (Plaster)
- Foundation: Concrete
- Roof: Flat,Asphalt Shingle
Utilities & green energy
- Sewer: Sewer
Community & HOA
Community
- Security: Alarm System, Carbon Monoxide Detector(s), Monitored, Security System, Smoke Detector(s)
Location
- Region: Toronto
Financial & listing details
- Annual tax amount: C$26,087
- Date on market: 10/21/2025
By pressing Contact Agent, you agree that the real estate professional identified above may call/text you about your search, which may involve use of automated means and pre-recorded/artificial voices. You don't need to consent as a condition of buying any property, goods, or services. Message/data rates may apply. You also agree to our Terms of Use. Zillow does not endorse any real estate professionals. We may share information about your recent and future site activity with your agent to help them understand what you're looking for in a home.
Price history
Price history
Price history is unavailable.
Public tax history
Public tax history
Tax history is unavailable.Climate risks
Neighborhood: Banbury
Nearby schools
GreatSchools rating
No schools nearby
We couldn't find any schools near this home.
- Loading
