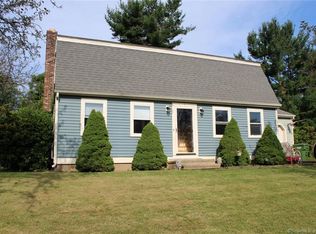Sold for $365,000 on 01/15/25
$365,000
3 Blue Hill Road, Middletown, CT 06457
3beds
1,616sqft
Single Family Residence
Built in 1983
9,583.2 Square Feet Lot
$381,100 Zestimate®
$226/sqft
$2,708 Estimated rent
Home value
$381,100
$347,000 - $419,000
$2,708/mo
Zestimate® history
Loading...
Owner options
Explore your selling options
What's special
There is so much to love about this traditional Cape with a contemporary twist in Wesleyan Hills! Move right into this lovely, well-maintained home offering 3 bedrooms and 2 full bathrooms and well situated on a cul-de-sac. The open layout and vaulted ceiling give an airy vibe with beautiful natural light reflecting off the hardwood floors throughout the home. The living room centers on a cozy brick wood-burning fireplace, and opens to the large dining area with soaring ceiling. The stylish and newly remodeled u-shaped kitchen is highly efficient featuring ivory cabinetry with crown molding, granite counters, subway tile backsplash, and tile flooring. The basement was finished in 2011 and offers another 450 sf plus your utility room with washer and dryer and utility sink. The primary bedroom is located on the main floor, right next to a full bathroom with tub. There are two smaller bedrooms on the second floor, along with a second full bathroom, also with bathtub. The large 2-car garage was added in 2008. Your outdoor space is SO accessible from your large rear deck that is surrounded with mature trees and steps from the foot path for daily walks. Come spring time, get ready for a show with Cherry and Crabapple specimen trees in the front yard! Don't let the square footage deceive you because the finished rooms in the basement give you over 1600 of space. This home also enjoys the convenience of city water and sewer. Room dimensions are estimates. Wesleyan Hills is a friendly, residential community with 30 acres of open spaces, and 2 miles of foot paths. Residents enjoy opportunities for community connection with concerts and yoga at the Barns Pond, and, of course, ready access to all that downtown Middletown has to offer! Please note, finished basement space is NOT currently heated but is comfortable and used year-round.
Zillow last checked: 8 hours ago
Listing updated: January 16, 2025 at 01:16pm
Listed by:
Claudia O'Connell 860-716-0166,
William Raveis Real Estate 860-344-1658
Bought with:
Sandra M. Blevins, RES.0809340
William Raveis Real Estate
Source: Smart MLS,MLS#: 24062615
Facts & features
Interior
Bedrooms & bathrooms
- Bedrooms: 3
- Bathrooms: 2
- Full bathrooms: 2
Primary bedroom
- Features: Hardwood Floor
- Level: Main
- Area: 165 Square Feet
- Dimensions: 15 x 11
Bedroom
- Features: Hardwood Floor
- Level: Upper
Bedroom
- Features: Hardwood Floor
- Level: Upper
Dining room
- Features: Vaulted Ceiling(s), Hardwood Floor
- Level: Main
- Area: 325 Square Feet
- Dimensions: 25 x 13
Kitchen
- Features: Remodeled, Granite Counters, Tile Floor
- Level: Main
- Area: 81 Square Feet
- Dimensions: 9 x 9
Living room
- Features: Ceiling Fan(s), Fireplace, Hardwood Floor
- Level: Main
- Area: 208 Square Feet
- Dimensions: 16 x 13
Heating
- Hot Water, Oil
Cooling
- Wall Unit(s), None
Appliances
- Included: Electric Cooktop, Oven/Range, Refrigerator, Dishwasher, Water Heater
- Laundry: Lower Level
Features
- Open Floorplan, Smart Thermostat
- Windows: Thermopane Windows
- Basement: Full,Storage Space,Hatchway Access,Partially Finished
- Attic: Pull Down Stairs
- Number of fireplaces: 1
Interior area
- Total structure area: 1,616
- Total interior livable area: 1,616 sqft
- Finished area above ground: 1,166
- Finished area below ground: 450
Property
Parking
- Total spaces: 2
- Parking features: Attached, Garage Door Opener
- Attached garage spaces: 2
Features
- Patio & porch: Deck
- Exterior features: Sidewalk, Garden
Lot
- Size: 9,583 sqft
- Features: Subdivided, Level, Cul-De-Sac
Details
- Parcel number: 1004763
- Zoning: PRD
Construction
Type & style
- Home type: SingleFamily
- Architectural style: Cape Cod
- Property subtype: Single Family Residence
Materials
- Wood Siding
- Foundation: Concrete Perimeter
- Roof: Asphalt
Condition
- New construction: No
- Year built: 1983
Utilities & green energy
- Sewer: Public Sewer
- Water: Public
- Utilities for property: Cable Available
Green energy
- Energy efficient items: Windows
Community & neighborhood
Community
- Community features: Golf, Health Club, Library, Medical Facilities, Park, Playground, Private School(s), Shopping/Mall
Location
- Region: Middletown
HOA & financial
HOA
- Has HOA: Yes
- HOA fee: $400 annually
- Amenities included: Management
Price history
| Date | Event | Price |
|---|---|---|
| 1/17/2025 | Listing removed | $349,900$217/sqft |
Source: | ||
| 1/16/2025 | Listed for sale | $349,900-4.1%$217/sqft |
Source: | ||
| 1/15/2025 | Sold | $365,000+4.3%$226/sqft |
Source: | ||
| 12/18/2024 | Pending sale | $349,900$217/sqft |
Source: | ||
| 12/8/2024 | Listed for sale | $349,900+42.8%$217/sqft |
Source: | ||
Public tax history
| Year | Property taxes | Tax assessment |
|---|---|---|
| 2025 | $7,263 +5.7% | $186,710 |
| 2024 | $6,871 +4.8% | $186,710 |
| 2023 | $6,554 +6.9% | $186,710 +34% |
Find assessor info on the county website
Neighborhood: 06457
Nearby schools
GreatSchools rating
- 5/10Wesley SchoolGrades: K-5Distance: 0.6 mi
- 4/10Beman Middle SchoolGrades: 7-8Distance: 2 mi
- 4/10Middletown High SchoolGrades: 9-12Distance: 4.1 mi
Schools provided by the listing agent
- Elementary: Wesley
- High: Middletown
Source: Smart MLS. This data may not be complete. We recommend contacting the local school district to confirm school assignments for this home.

Get pre-qualified for a loan
At Zillow Home Loans, we can pre-qualify you in as little as 5 minutes with no impact to your credit score.An equal housing lender. NMLS #10287.
Sell for more on Zillow
Get a free Zillow Showcase℠ listing and you could sell for .
$381,100
2% more+ $7,622
With Zillow Showcase(estimated)
$388,722