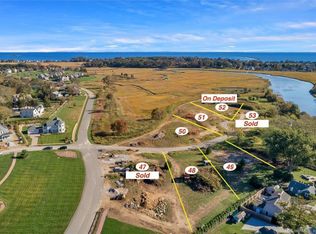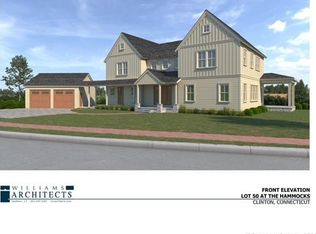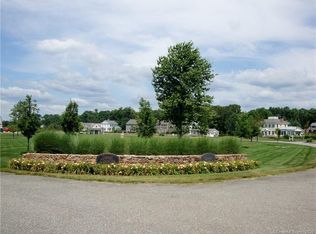Sold for $1,350,000 on 05/03/24
$1,350,000
3 Blue Heron, Clinton, CT 06413
3beds
2,994sqft
Single Family Residence
Built in 2016
0.34 Acres Lot
$1,509,600 Zestimate®
$451/sqft
$4,385 Estimated rent
Home value
$1,509,600
$1.39M - $1.65M
$4,385/mo
Zestimate® history
Loading...
Owner options
Explore your selling options
What's special
Welcome to 3 Blue Heron Lane. This 3 bedroom, 3 full and 1 half bath home has everything that you are looking for including an ELEVATOR! Located in The Hammocks a 55+ Community in Clinton, CT, it sits on a fully fenced, corner lot, and one of only a few homes with water views and a private driveway allowing for ease of parking for family and friends who will surely be coming to visit you in this wonderful home. The large foyer with vaulted ceilings opens into a formal living room with gas fireplace. The adjacent dining room has access to a covered porch as well as the elevator. The kitchen with custom cabinetry and an island is open to the family room with a 2nd gas fireplace and patio access. Nearby you will find a large pantry closet, 1/2 bath, separate laundry room with sink, all on your way to the 2 car over sized garage with plenty of built in storage. The first floor primary suite with walk in closet features a bathroom with a roll in shower, 2 separate vanities, 1 of which can be rolled under and HEATED FLOORS! The 2nd floor has another option for your primary or a guest room as well as an additional guest room or office. These share a full hall bath. The finished lower level features a 3rd full bathroom with a tub/shower, a 2nd laundry room and provides endless possibilities for a game room, media room or what ever you want. Close to shops, restaurants and walking distance to the beach and marina, this home offers the carefree lifestyle that you have been waiting fo Security system is not connected. Never been used by home owner
Zillow last checked: 8 hours ago
Listing updated: October 01, 2024 at 02:30am
Listed by:
Leslie McLennan Richo 203-710-2498,
William Raveis Real Estate 203-318-3570
Bought with:
Jim B. Sperry, RES.0801061
William Pitt Sotheby's Int'l
Source: Smart MLS,MLS#: 24001976
Facts & features
Interior
Bedrooms & bathrooms
- Bedrooms: 3
- Bathrooms: 4
- Full bathrooms: 3
- 1/2 bathrooms: 1
Primary bedroom
- Features: High Ceilings, Bedroom Suite, Ceiling Fan(s), Full Bath, Walk-In Closet(s), Hardwood Floor
- Level: Main
Bedroom
- Features: Ceiling Fan(s), Walk-In Closet(s), Hardwood Floor
- Level: Upper
Bedroom
- Features: Ceiling Fan(s), Hardwood Floor
- Level: Upper
Bathroom
- Features: Double-Sink, Stall Shower
- Level: Main
Bathroom
- Level: Lower
Bathroom
- Level: Main
Dining room
- Features: High Ceilings, French Doors, Patio/Terrace, Hardwood Floor
- Level: Main
Family room
- Features: High Ceilings, Ceiling Fan(s), Gas Log Fireplace, French Doors, Patio/Terrace
- Level: Main
Kitchen
- Features: High Ceilings, Built-in Features, Granite Counters, Kitchen Island, Pantry, Hardwood Floor
- Level: Main
Living room
- Features: High Ceilings, Ceiling Fan(s), Gas Log Fireplace, Hardwood Floor
- Level: Main
Heating
- Forced Air, Natural Gas
Cooling
- Central Air, Ductless
Appliances
- Included: Gas Cooktop, Oven, Microwave, Range Hood, Refrigerator, Dishwasher, Washer, Dryer, Gas Water Heater, Water Heater
- Laundry: Lower Level, Main Level
Features
- Central Vacuum, Elevator, Smart Thermostat
- Doors: French Doors
- Windows: Thermopane Windows
- Basement: Full,Heated,Hatchway Access,Cooled,Partially Finished,Liveable Space
- Attic: Crawl Space,Storage,Floored,Pull Down Stairs
- Number of fireplaces: 2
Interior area
- Total structure area: 2,994
- Total interior livable area: 2,994 sqft
- Finished area above ground: 2,994
Property
Parking
- Total spaces: 2
- Parking features: Attached, Garage Door Opener
- Attached garage spaces: 2
Accessibility
- Accessibility features: 32" Minimum Door Widths, Accessible Bath, Roll-In Shower, Roll-under Sink(s)
Features
- Patio & porch: Porch, Patio
- Exterior features: Sidewalk, Lighting, Underground Sprinkler
- Fencing: Full
- Has view: Yes
- View description: Water
- Has water view: Yes
- Water view: Water
Lot
- Size: 0.34 Acres
- Features: Corner Lot, Subdivided, Landscaped
Details
- Parcel number: 2528230
- Zoning: Per Town
- Other equipment: Generator
Construction
Type & style
- Home type: SingleFamily
- Architectural style: Colonial
- Property subtype: Single Family Residence
Materials
- HardiPlank Type
- Foundation: Concrete Perimeter
- Roof: Asphalt
Condition
- New construction: No
- Year built: 2016
Utilities & green energy
- Sewer: Septic Tank
- Water: Public
- Utilities for property: Underground Utilities
Green energy
- Energy efficient items: Windows
Community & neighborhood
Security
- Security features: Security System
Community
- Community features: Adult Community 55, Playground, Public Rec Facilities, Shopping/Mall
Senior living
- Senior community: Yes
Location
- Region: Clinton
- Subdivision: The Hammocks
HOA & financial
HOA
- Has HOA: Yes
- HOA fee: $500 monthly
- Services included: Maintenance Grounds, Trash, Snow Removal, Road Maintenance, Insurance
Price history
| Date | Event | Price |
|---|---|---|
| 5/3/2024 | Sold | $1,350,000-10%$451/sqft |
Source: | ||
| 4/17/2024 | Listed for sale | $1,500,000$501/sqft |
Source: | ||
| 4/5/2024 | Pending sale | $1,500,000$501/sqft |
Source: | ||
| 3/16/2024 | Listed for sale | $1,500,000+30.4%$501/sqft |
Source: | ||
| 4/2/2021 | Sold | $1,150,000-2.1%$384/sqft |
Source: | ||
Public tax history
| Year | Property taxes | Tax assessment |
|---|---|---|
| 2025 | $20,506 +2.9% | $658,500 |
| 2024 | $19,926 +1.4% | $658,500 |
| 2023 | $19,643 | $658,500 |
Find assessor info on the county website
Neighborhood: 06413
Nearby schools
GreatSchools rating
- 7/10Jared Eliot SchoolGrades: 5-8Distance: 1.8 mi
- 7/10The Morgan SchoolGrades: 9-12Distance: 2.2 mi
- 7/10Lewin G. Joel Jr. SchoolGrades: PK-4Distance: 2.3 mi
Schools provided by the listing agent
- Elementary: Lewin G. Joel
- High: Morgan
Source: Smart MLS. This data may not be complete. We recommend contacting the local school district to confirm school assignments for this home.

Get pre-qualified for a loan
At Zillow Home Loans, we can pre-qualify you in as little as 5 minutes with no impact to your credit score.An equal housing lender. NMLS #10287.
Sell for more on Zillow
Get a free Zillow Showcase℠ listing and you could sell for .
$1,509,600
2% more+ $30,192
With Zillow Showcase(estimated)
$1,539,792

