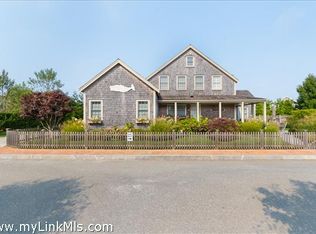Juniper model with community amenities that include a new 20' X 40' Infinity Edge pool, gazebo, beautifully landscaped park with Bocce Court, children's playground and fitness center with community kitchen and baths. "The Juniper's" flexible floor plan features a wonderful gathering area on the first floor plus a second-floor family room. Open living/dining and kitchen with large island and eating bar with marble counter tops and luxury appliances. First floor bedroom with private bath. Take an outdoor shower and enter through the laundry/mud room with half bath. Second floor with lovely guest suite. Two additional bedrooms share a bath. Super family/TV room. Full basement with high ceilings and easy exterior access. Very lovely patio for outdoor enjoyment. Interior Photos depict finished homes.
This property is off market, which means it's not currently listed for sale or rent on Zillow. This may be different from what's available on other websites or public sources.
