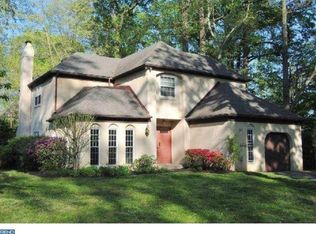Early 20th century sprawling stone home situated on 1.6 acre lot w/ 6 bedrooms, 5.5 baths & 3 car detached garage located in the Award-Winning Lower Merion School District. This gorgeous Main Line Home is located just 1 block from the Septa Overbrook train station that has you in Center City in 13 mins. Around the corner from Merion Botanical Park, St. Joseph's University & walking distance to shopping, restaurants & places of worship. This magnificent 7,400 sq. ft. home offers the flexibility of a 6 bedroom, 5.5 bath home OR a 4 bedroom 4.5 bath home PLUS a separate In-Law/Au-Paire Suite that has 1st floor living rm, full kitchen, 2 large bedrooms & full bath ? all w/ a separate/private entrance! This elegant classic boasts high ceilings w/ open staircase, original hardwood floors, French doors, & stunning molding & wainscoting. The secluded private driveway opens to a stately circular drive surrounded by picturesque grounds. Enter to find the GRAND foyer fully wrapped in elegant wainscoting. Separated by French doors, to the right find a living room w/ plenty of windows, room for multiple seating areas & wood-burning fireplace. Spend time on the picture perfect attached heated sun porch w/ gorgeous fireplace, natural stone floor & floor-to-ceiling windows plus access to outside flagstone patio. Left of the entry foyer sits a gracious Dining Room, w bay windows and wood-burning fireplace. Beyond the Dining Room is a handsome Study/Library w/ natural stone floor, fireplace & panoramic built-in shelving. Large eat-in Kitchen is updated w/ numerous cabinets, island & convenient butler's pantry. Finishing this floor is a large parlor room & half Bath. Atop the winding stairway, the 2nd floor features 2 bedrooms in the center of the home that access a full hall bath. The right side of the home has a 2-room Master suite w/ large Sitting Room & connected Master Bedroom w/ walk-in closet & 2 en-suite Bathrooms. Adjacent to sitting room is a laundry room. The opposite end of the home has another 2 room suite, complete w/ one large sitting room, another bedroom & En Suite Bath. This floor also features oversized linen closet w/ built-in cabinets & a nursery/office. Down a hall is the entrance to a final 2 bedroom suite that can be closed off to be the second floor of the separate private in-law suite. Incredibly convenient location, amazing character, plenty of living space & sprawling grounds in the fabulous Lower Merion SD!
This property is off market, which means it's not currently listed for sale or rent on Zillow. This may be different from what's available on other websites or public sources.

