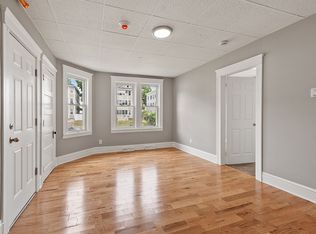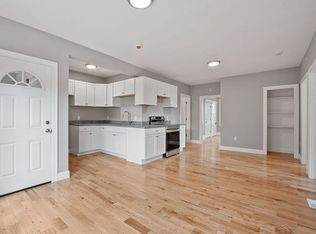Welcome Home! Extreme makeover completed in 2018 and then brought to the next level in the past two years,you will be amazed by all of the features and updates here. Cabinet packed Kitchen w/Granite Counter tops, Ceramic tile floors, Stainless Steel Appliances including Brand new Gas Stove & Dishwasher. Kitchen Opens to a Beautiful, Sunny Dining Room filled with Natural light which flows into the Cozy Living Room. Full Bath Added off of the kitchen. Brand New Furnace, Baseboards,and Nest Thermostats added 2019.Updated lighting, Ceiling Fans in Bedrooms, Custom Blinds and Shades Throughout. Custom closet system in Mudroom to keep you organized.MSave Energy Audit 2019 Just Stained Farmers Porch to relax day or night. Large partially fenced backyard features a two story barn for storage or future potential limited only to your imagination! Nothing to do here but unpack and enjoy! Showings begin at Open House Saturday 08/22 11am -1pm. Any/All Offers Due Monday 5:00pm.
This property is off market, which means it's not currently listed for sale or rent on Zillow. This may be different from what's available on other websites or public sources.

