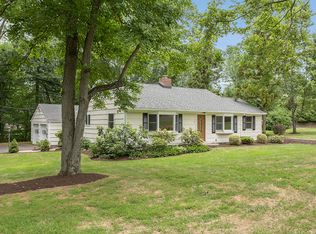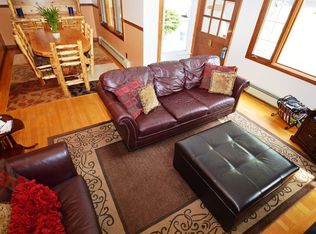
Closed
Street View
$1,350,000
3 Blackthorne Rd, Warren Twp., NJ 07059
5beds
5baths
--sqft
Single Family Residence
Built in 2025
0.74 Acres Lot
$-- Zestimate®
$--/sqft
$5,532 Estimated rent
Home value
Not available
Estimated sales range
Not available
$5,532/mo
Zestimate® history
Loading...
Owner options
Explore your selling options
What's special
Zillow last checked: 20 hours ago
Listing updated: November 26, 2025 at 09:14am
Listed by:
Virginia Russo 908-766-0085,
Keller Williams Towne Square Real
Bought with:
Maureen Illanovsky
Keller Williams Realty
Source: GSMLS,MLS#: 3981461
Facts & features
Price history
| Date | Event | Price |
|---|---|---|
| 11/26/2025 | Sold | $1,350,000-3.5% |
Source: | ||
| 10/9/2025 | Pending sale | $1,399,000 |
Source: | ||
| 8/15/2025 | Listed for sale | $1,399,000 |
Source: | ||
| 7/30/2025 | Listing removed | $1,399,000 |
Source: | ||
| 4/6/2025 | Listed for sale | $1,399,000+52.9% |
Source: | ||
Public tax history
| Year | Property taxes | Tax assessment |
|---|---|---|
| 2021 | -- | $285,400 +3% |
| 2020 | $9,314 +3.5% | $277,200 -39.3% |
| 2019 | $8,999 | $457,000 +0.9% |
Find assessor info on the county website
Neighborhood: 07059
Nearby schools
GreatSchools rating
- 9/10Central Elementary SchoolGrades: K-5Distance: 1.3 mi
- 7/10Middle SchoolGrades: 6-8Distance: 1.6 mi
- 9/10Watchung Hills Regional High SchoolGrades: 9-12Distance: 2.3 mi
Get pre-qualified for a loan
At Zillow Home Loans, we can pre-qualify you in as little as 5 minutes with no impact to your credit score.An equal housing lender. NMLS #10287.
