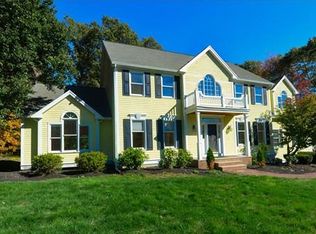Dramatic home in Shrewsbury! Located in a neighborhood on Shrewsbury's coveted Northside, this home has dramatic features that are hard to find at any price! Magnificent vaulted stone entryway leads into two-story foyer, finished with maple hardwood flooring and hardwood staircase. Living room has vaulted tray ceiling, multiple oversized windows and transom to flood this room with light! Step down family rooms has doors out to 3 season room and large deck with composite decking! Kitchen boasts maple flooring and fine hardwood cabinets with center island. Mudroom and Laundry room are right off the 2-car attached garage. Have more cars? No problem, this home also has an *additional* 2 car attached garage, making four garage spaces! Back staircase leads up to four bedrooms, including a true guest bedroom with private bath. Office (or potential fifth bedroom) adjoins the master suite, with cathedral ceilings! Partially finished basement has great bonus space and plenty of storage.
This property is off market, which means it's not currently listed for sale or rent on Zillow. This may be different from what's available on other websites or public sources.
