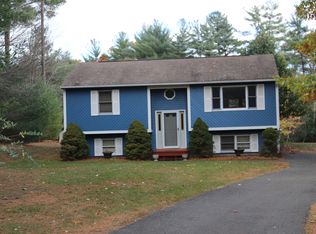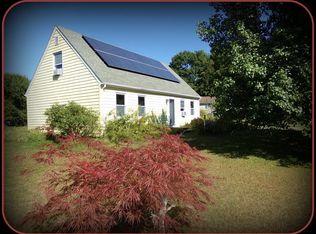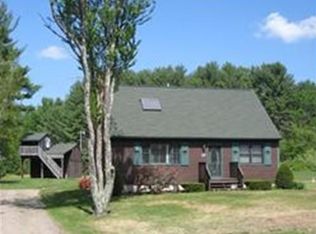Sold for $379,900
$379,900
3 Blacksmith Rd, Belchertown, MA 01007
4beds
1,440sqft
Single Family Residence
Built in 1989
0.7 Acres Lot
$401,400 Zestimate®
$264/sqft
$2,520 Estimated rent
Home value
$401,400
$341,000 - $474,000
$2,520/mo
Zestimate® history
Loading...
Owner options
Explore your selling options
What's special
Welcome to 3 Blacksmith Road, a beautifully updated 4-bedroom, 1-bathroom home situated in a peaceful and highly desirable neighborhood. From the moment you arrive, you’ll appreciate the home’s charm and modern updates that blend comfort with functionality. Step into the bright and airy kitchen, where large windows let in an abundance of natural light. This inviting space is perfect for cooking, entertaining, and creating memories. Flow seamlessly into the cozy living room, a space designed for relaxation and connection, whether you're enjoying a quiet evening or hosting loved ones. Down the hall, the main floor features two generously sized bedrooms and a stylishly updated full bathroom. Upstairs, you’ll find two unfinished rooms, ready for your final touches to suit your needs and vision. Enjoy the convenience of being close to local amenities, parks, and schools, while still being surrounded by nature’s beauty. Schedule your showing today!
Zillow last checked: 8 hours ago
Listing updated: January 31, 2025 at 12:55pm
Listed by:
Michelle Terry Team 508-202-0008,
EXIT Real Estate Executives 508-885-5555
Bought with:
Michelle Terry Team
EXIT Real Estate Executives
Source: MLS PIN,MLS#: 73320590
Facts & features
Interior
Bedrooms & bathrooms
- Bedrooms: 4
- Bathrooms: 1
- Full bathrooms: 1
- Main level bathrooms: 1
- Main level bedrooms: 2
Primary bedroom
- Features: Ceiling Fan(s), Closet, Flooring - Vinyl, Lighting - Overhead
- Level: Main,First
- Area: 154.47
- Dimensions: 13.83 x 11.17
Bedroom 2
- Features: Closet, Flooring - Vinyl, Recessed Lighting, Lighting - Overhead
- Level: Main,First
- Area: 119.06
- Dimensions: 10.58 x 11.25
Bedroom 3
- Level: Second
- Area: 193
- Dimensions: 16.08 x 12
Bedroom 4
- Level: Second
- Area: 158
- Dimensions: 13.17 x 12
Bathroom 1
- Features: Bathroom - Full, Flooring - Vinyl, Lighting - Overhead
- Level: Main,First
- Area: 61.97
- Dimensions: 8.08 x 7.67
Kitchen
- Features: Flooring - Vinyl, Dining Area, Exterior Access, Recessed Lighting, Slider, Lighting - Overhead
- Level: Main,First
- Area: 212.81
- Dimensions: 18.92 x 11.25
Living room
- Features: Flooring - Vinyl, Exterior Access
- Level: Main,First
- Area: 208.44
- Dimensions: 18.67 x 11.17
Heating
- Baseboard, Oil, Ductless
Cooling
- Ductless
Appliances
- Included: Range, Dishwasher, Microwave, Washer, Dryer
- Laundry: In Basement
Features
- Flooring: Vinyl
- Basement: Full
- Has fireplace: No
Interior area
- Total structure area: 1,440
- Total interior livable area: 1,440 sqft
Property
Parking
- Total spaces: 4
- Parking features: Paved Drive, Off Street, Paved
- Uncovered spaces: 4
Features
- Patio & porch: Deck - Wood
- Exterior features: Deck - Wood
Lot
- Size: 0.70 Acres
Details
- Parcel number: M:269 L:38,3862607
- Zoning: OA4
Construction
Type & style
- Home type: SingleFamily
- Architectural style: Cape
- Property subtype: Single Family Residence
Materials
- Frame
- Foundation: Concrete Perimeter
- Roof: Shingle
Condition
- Year built: 1989
Utilities & green energy
- Sewer: Private Sewer
- Water: Private
Community & neighborhood
Community
- Community features: Public Transportation, Park, Walk/Jog Trails, Public School, Other
Location
- Region: Belchertown
Price history
| Date | Event | Price |
|---|---|---|
| 1/31/2025 | Sold | $379,900$264/sqft |
Source: MLS PIN #73320590 Report a problem | ||
| 1/10/2025 | Pending sale | $379,900$264/sqft |
Source: | ||
| 12/27/2024 | Contingent | $379,900$264/sqft |
Source: MLS PIN #73320590 Report a problem | ||
| 12/18/2024 | Listed for sale | $379,900+72.7%$264/sqft |
Source: MLS PIN #73320590 Report a problem | ||
| 9/10/2021 | Sold | $220,000$153/sqft |
Source: MLS PIN #72857026 Report a problem | ||
Public tax history
| Year | Property taxes | Tax assessment |
|---|---|---|
| 2025 | $4,444 +1.3% | $306,300 +6.9% |
| 2024 | $4,388 +3.5% | $286,400 +10.2% |
| 2023 | $4,240 +3% | $259,800 +11.4% |
Find assessor info on the county website
Neighborhood: 01007
Nearby schools
GreatSchools rating
- NACold Spring SchoolGrades: PK-KDistance: 2.8 mi
- 6/10Jabish Middle SchoolGrades: 7-8Distance: 2.5 mi
- 6/10Belchertown High SchoolGrades: 9-12Distance: 2.9 mi
Get pre-qualified for a loan
At Zillow Home Loans, we can pre-qualify you in as little as 5 minutes with no impact to your credit score.An equal housing lender. NMLS #10287.
Sell with ease on Zillow
Get a Zillow Showcase℠ listing at no additional cost and you could sell for —faster.
$401,400
2% more+$8,028
With Zillow Showcase(estimated)$409,428


