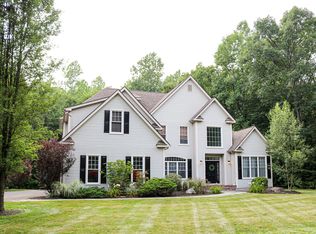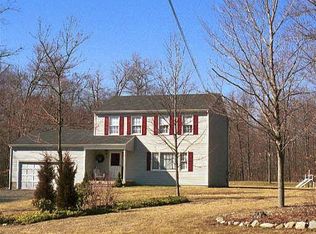Quaker Trails-Gorgeous 3,400 square foot 10 room, 4 bedroom, 3.5 bath Colonial situated on a level & private 3.21 acre in subdivision with Cul-De-Sac just a short drive from I84, 67, 188 & shopping. First floor features raised panel kitchen cabinetry with high end SS appliances, Bosch Induction Cooktop, granite counters & center island, 9' ceilings, recessed lighting, hardwood floors, open floor plan with 2 story entry foyer, kitchen/dining area open to family room with brick fireplace, formal dining room with tray ceiling, chair rail & crown moldings, formal living room or home office with french doors, mudroom with access to heated 3 car garage, half bath, rear patio and 2nd staircase to upper level. Upper level leads to 16'x10' open loft/office area, 16'x7'laundry room with wash tub & Maytag washer & dryer, master bedroom suite with walkin closet with organizers, storage closet, master bath with tiled floor & shower, whirlpool tub, large vanity with double sinks & hall bath with access to front bedroom, 2 rear bedrooms with Jack & Jill bath and pulldown stairs to floored attic. Basement access from foyer & garage, 16'x13' exercise room, large storage/work area, hydro-air heating & air conditioning system and central vacuum system for main & upper levels. Exterior features include a 16'x12' deck with composite decking & vinyl railings, Cambridge pavers rear walkway & patio with 7 person hot tub, firepit, fruit garden w/deer fence, electronic dog fencing & more! A MUST SEE!
This property is off market, which means it's not currently listed for sale or rent on Zillow. This may be different from what's available on other websites or public sources.

