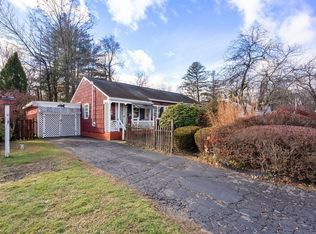Welcome HOME!! This beautiful property has 3 bedrooms and 1 bathroom. Great curb appeal, relax on the spacious porch in the quiet neighborhood overlooking the professional landscaping. It had tons of updating starting with the newer roof, siding, electrical, septic, windows, and garage door. The galley kitchen has newer cabinets and countertops. This is truly a move in ready home!
This property is off market, which means it's not currently listed for sale or rent on Zillow. This may be different from what's available on other websites or public sources.
