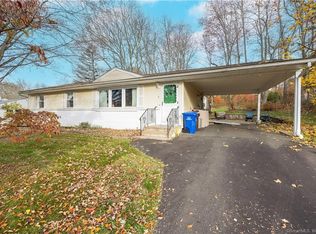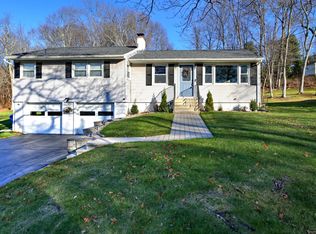Sold for $320,000
$320,000
3 Birchwood Road, North Branford, CT 06472
3beds
1,540sqft
Single Family Residence
Built in 1963
0.6 Acres Lot
$447,100 Zestimate®
$208/sqft
$2,916 Estimated rent
Home value
$447,100
$420,000 - $478,000
$2,916/mo
Zestimate® history
Loading...
Owner options
Explore your selling options
What's special
This charming Northford gem is a perfect blend of comfort, convenience, and possibility. Situated on a spacious corner lot, this home offers all the features and amenities for comfortable living, including the incredible benefit of Wallingford Electric for electrical service. This home is not just a house; it's a place where cherished memories will be made. Its inviting and functional layout ensures that every inch is utilized for your comfort. Whether you're hosting friends and family or enjoying a quiet evening, this home is your ideal canvas. Key features include a "newer" roof and vinyl siding ensuring peace of mind, offering both durability and energy efficiency. Stay cool in the summer and cozy in the winter with the convenience of central air, a “newer” furnace, and a fireplace. The family room on the main level provides the perfect space for relaxation and entertainment. Revel in the timeless beauty of hardwood floors that grace the living room, dining room, and all bedrooms, adding warmth and character to your living spaces. Protect your vehicles and enjoy the convenience of direct access to your home with the attached 2 car garage. Enjoy the tranquility of the neighborhood while having the convenience of local amenities, schools, and parks nearby. Easy access to major routes ensures a stress-free commute and lower energy costs are just a few of the advantages. Don’t miss out on the opportunity to purchase this home!
Zillow last checked: 8 hours ago
Listing updated: July 09, 2024 at 08:18pm
Listed by:
Lorrie Maiorano 203-915-3217,
Calcagni Real Estate
Bought with:
Erica L. Stone, RES.0806996
iHeart Homes Real Estate LLC
Source: Smart MLS,MLS#: 170609148
Facts & features
Interior
Bedrooms & bathrooms
- Bedrooms: 3
- Bathrooms: 2
- Full bathrooms: 1
- 1/2 bathrooms: 1
Primary bedroom
- Features: Built-in Features, Ceiling Fan(s), Half Bath, Hardwood Floor
- Level: Upper
- Area: 174.8 Square Feet
- Dimensions: 11.5 x 15.2
Bedroom
- Features: Hardwood Floor
- Level: Upper
- Area: 134.26 Square Feet
- Dimensions: 9.8 x 13.7
Bedroom
- Features: Hardwood Floor
- Level: Upper
- Area: 120.54 Square Feet
- Dimensions: 9.8 x 12.3
Bathroom
- Features: Tile Floor
- Level: Upper
- Area: 42.77 Square Feet
- Dimensions: 6.11 x 7
Bathroom
- Features: Tile Floor
- Level: Upper
- Area: 29.58 Square Feet
- Dimensions: 5.1 x 5.8
Dining room
- Features: Bay/Bow Window, Hardwood Floor
- Level: Main
- Area: 114.68 Square Feet
- Dimensions: 9.4 x 12.2
Family room
- Features: Ceiling Fan(s), Wall/Wall Carpet
- Level: Main
- Area: 317.52 Square Feet
- Dimensions: 14.7 x 21.6
Kitchen
- Features: Tile Floor
- Level: Main
- Area: 98.77 Square Feet
- Dimensions: 8.3 x 11.9
Living room
- Features: Bay/Bow Window, Beamed Ceilings, Fireplace, Hardwood Floor
- Level: Main
- Area: 375.38 Square Feet
- Dimensions: 13.7 x 27.4
Heating
- Forced Air, Oil
Cooling
- Central Air
Appliances
- Included: Oven/Range, Refrigerator, Dishwasher, Electric Water Heater
- Laundry: Lower Level
Features
- Windows: Storm Window(s), Thermopane Windows
- Basement: Partial,Unfinished,Concrete,Garage Access,Storage Space
- Attic: Storage
- Number of fireplaces: 1
Interior area
- Total structure area: 1,540
- Total interior livable area: 1,540 sqft
- Finished area above ground: 1,540
- Finished area below ground: 0
Property
Parking
- Total spaces: 2
- Parking features: Attached, Garage Door Opener, Private, Paved
- Attached garage spaces: 2
- Has uncovered spaces: Yes
Features
- Levels: Multi/Split
- Exterior features: Awning(s), Rain Gutters
Lot
- Size: 0.60 Acres
- Features: Corner Lot
Details
- Parcel number: 1274735
- Zoning: R40
Construction
Type & style
- Home type: SingleFamily
- Architectural style: Split Level
- Property subtype: Single Family Residence
Materials
- Vinyl Siding
- Foundation: Concrete Perimeter
- Roof: Asphalt
Condition
- New construction: No
- Year built: 1963
Utilities & green energy
- Sewer: Public Sewer
- Water: Well
- Utilities for property: Cable Available
Green energy
- Energy efficient items: Ridge Vents, Windows
Community & neighborhood
Location
- Region: Northford
- Subdivision: Northford
Price history
| Date | Event | Price |
|---|---|---|
| 3/28/2024 | Sold | $320,000-8.3%$208/sqft |
Source: | ||
| 2/20/2024 | Price change | $349,000-2.8%$227/sqft |
Source: | ||
| 12/21/2023 | Price change | $359,000-4%$233/sqft |
Source: | ||
| 11/11/2023 | Listed for sale | $373,900+647.8%$243/sqft |
Source: | ||
| 3/5/2002 | Sold | $50,000$32/sqft |
Source: Public Record Report a problem | ||
Public tax history
| Year | Property taxes | Tax assessment |
|---|---|---|
| 2025 | $7,110 +14.8% | $257,500 +49.4% |
| 2024 | $6,194 +4.1% | $172,400 |
| 2023 | $5,951 +3.9% | $172,400 |
Find assessor info on the county website
Neighborhood: Northford
Nearby schools
GreatSchools rating
- 7/10Totoket Valley Elementary SchoolGrades: 3-5Distance: 0.4 mi
- 4/10North Branford Intermediate SchoolGrades: 6-8Distance: 4.3 mi
- 7/10North Branford High SchoolGrades: 9-12Distance: 4.2 mi
Schools provided by the listing agent
- Elementary: Jerome Harrison
- Middle: North Branford,Totoket
- High: North Branford
Source: Smart MLS. This data may not be complete. We recommend contacting the local school district to confirm school assignments for this home.
Get pre-qualified for a loan
At Zillow Home Loans, we can pre-qualify you in as little as 5 minutes with no impact to your credit score.An equal housing lender. NMLS #10287.
Sell for more on Zillow
Get a Zillow Showcase℠ listing at no additional cost and you could sell for .
$447,100
2% more+$8,942
With Zillow Showcase(estimated)$456,042

