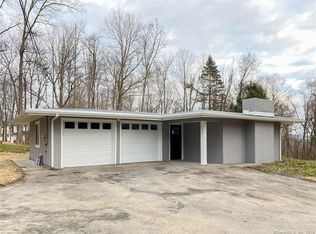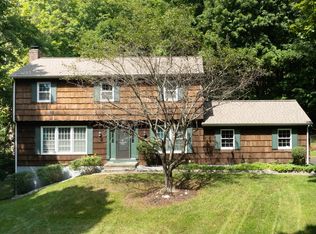FOR SALE BY OWNER Oversized Raised Ranch in a Prestige Westside Danbury Neighborhood on just under 1 Acre of a beautifully tree lined level lot. Located Close to Interstate 84 and 684 for Easy Commute to work or leisure. HOUSE SPECIFICATIONS: Total Square Footage is 2600 sq. feet. Main Level has 3 Large Bedrooms. Hardwood floors throughout. Two updated Full Bathrooms with Tile floors. Large open Living Room, Dining Room and spacious updated white Kitchen with oversized Center Island and airy Breakfast Nook with Tile Floors, Skylights, and sliders to with wrap around Deck. Lower Level: Can be used as In-Law Set up or Separate Living Space with a Bedroom, an Office and Full Bath. Lower level has its own Deck and Private entrance. Oversized Two Car Garage with Work Bench Additional Facts: Hardwood Floors throughout Main Level - refinished 2015 Kitchen and Bathrooms were Updated 2016 Exterior: New Roof and Well Pump February 2022 Septic Pumped 2021 Newer Insulated Windows Exterior Painted 2020 Some Furniture can be Purchased Separately This house Truly is in MOVE-IN Condition. Please Only Interested Parties that ARE Ready, Willing and Able to Purchase. Must Be Pre-Qualified or Cash Verification Provided Listed Price $575,000 Taxes $6,800 Please Contact me at 203-942-8958 Room Sizes on Main Level LR 28 x 15 Kitchen 18 x 18 Din. Rm 13 x 12 Master Bdrm 18 x 12 2nd Bedrm 14 x 12 3rd Bedrm 11 x 11
This property is off market, which means it's not currently listed for sale or rent on Zillow. This may be different from what's available on other websites or public sources.


