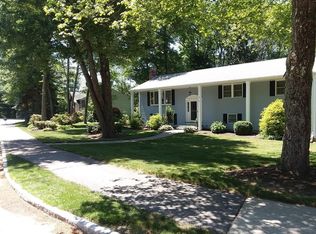Multiple Offers Best and Final today 9/9 by 7pm. This is the home you have been waiting for! Truly Move-In Condition! Enter into this Popular Neighborhood Split Entry Home with a fresh new look for 2020! Bright Open floor plan living room, dining and kitchen features include fireplace, bay window, built-ins, spacious dining area, center island, quartz counter tops, stainless steel appliances, gas stove, recessed lighting, gleaming hardwood floors and much more. 4 bedrooms all with hardwood floors, master bedroom with full bath. 2 full updated Baths with pocket doors. Finished lower level family room with fireplace, home office/study and laundry/mudroom. Navien Gas hwbb heating system. Access out to spacious garage with new doors and openers. The exterior has new siding, windows, roof 2019, new paved driveway, refinished deck and a great yard with mature trees and plantings. Town water and sewer. Minutes to Town center, T station, shopping and major routes.
This property is off market, which means it's not currently listed for sale or rent on Zillow. This may be different from what's available on other websites or public sources.
