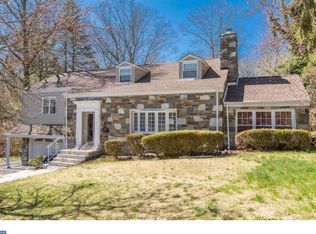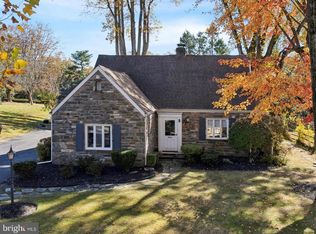This "Captivating" Colonial Cape will Capture Your Heart! Perfectly-Positioned on a Plush, Private .339 Acre amid Tall and Specimen Trees, and Meticulously -Manicured Gardens -- It will be Love At First Sight! Fabulous Fieldstone Exterior, Recently-Resurfaced and Widened Driveway have Curb Appeal Plus! The Lush, Professionally-Landscaped Lawn is simply stunning! Get ready to host friends and family for picnics and barbecues in the Big, Beautiful Backyard with Superb Split-Rail Fencing! The Picture-Perfect Patio with Fieldstone Knee Walls will become your own "Serene Sanctuary"! Walking past the 2-Car Garage up the Wonderful New Flagstone Walkway your expectations rise! You will not be disappointed! Sunlight is shimmering off the 4-Yr New Roof, as you open the Divine Decorator Door with Beveled Glass. The Open Floor Plan is Outstanding, and the Hardwood Floors Heavenly! The Light and Lovely Living Room with Full-Wall Window boasts a Wood-Burning Fireplace with Wood Insert and oozes charm! Spectacular New Sun Room Addition with Exposed Stone Wall and Beautiful Berber Carpet offers views of Flora and Fauna. The Perfect Place to Bird Watch or break open that new Bestseller! Host The Holidays in the Delightful Dining Room with Crown Molding , Designer Chandelier, and Garden Views . WOW! The 5-Star Kitchen is a Showstopper! Viking Commercial 6-Burner Range and Oven, Broan Commercial Range Hood, Subzero, and Bosch Dishwasher -- all Brushed Stainless Steel -- are complemented by 42-Inch Custom Cabinetry, Tuscan Tile Backsplash and Floor, Recessed Lighting, plus a 4-Ft Garden Window. A Total "10"!! Upstairs you will find All New Windows, and more Gleaming Hardwood Floors! Master Suite has Birdseye Views, Ceiling Fan/Light, Two Closets -- one Walk-In! Second Bedroom is Ideal In-Home Office and has its own Cedar Closet. Guest Room is Big and Bright with Backyard Views and Built-Ins! Partially-Finished Basement is Perfect Playroom, or Workshop! Pack a Picnic Basket, and take the 5-Minute Walk to Tookany Park. Trains and other Public Transport are less than a mile, and Every Major Area Route is accessible in mere Minutes!Spring, Summer, Winter or Fall, this totally Charming Cape truly does Have It All!
This property is off market, which means it's not currently listed for sale or rent on Zillow. This may be different from what's available on other websites or public sources.

