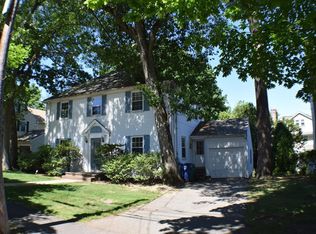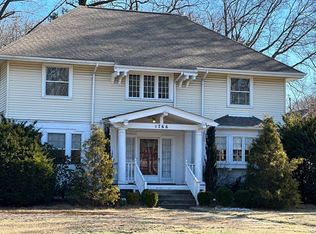Set on a tree-lined street and surrounded by mature plantings, this beautiful center-entrance Colonial-style residence has many wonderful features. Highlighting the main level are an elegant front-to-back living room with a fireplace and large windows, a nicely-proportioned dining room, an updated kitchen with access to a lovely patio, a half bathroom, and a versatile office area or exercise room with sliding glass door leading to a balcony. The second level is comprised of a spacious master bedroom with a good-sized closet and three-quarter bathroom, two other bedrooms, another full bathroom, and two storage closets. The lower level is tastefully renovated with a wet bar, a wine refrigerator, an office with a fireplace and French door which provides abundant natural light. There is garage parking as well as plenty of additional parking. This property is located near major roadways, bus line, MBTA Green Line, and commuter rail station.
This property is off market, which means it's not currently listed for sale or rent on Zillow. This may be different from what's available on other websites or public sources.

