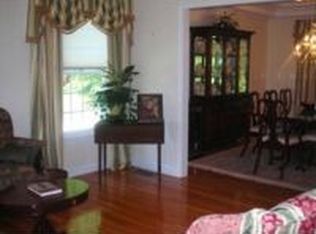Beautiful Colonial located on cul-de-sac across from Hillview Country Club, 4 bedrooms, 21x25 spacious master suite with hardwood floors, 2 walk in closets, beautiful master bath with soaking tub and large shower with multiple sprays. White kitchen with entrance to newer sunroom with slider to deck and upscale Anderson windows, finished lower level with lots of closets ,wet bar, full bath, lower level has CAT wiring for internet , gas heat/ central air with Nest Thermostats, 2 car garage, mostly freshly paint inside and out, a true gem! Home has 1 year AHS warranty included, offers presented as they come in.
This property is off market, which means it's not currently listed for sale or rent on Zillow. This may be different from what's available on other websites or public sources.
