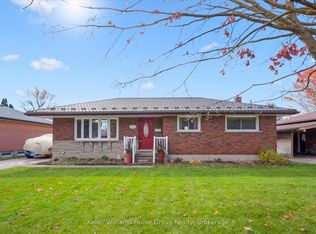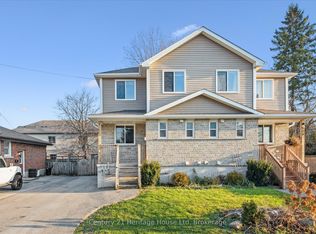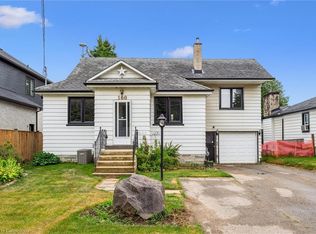Sold for $730,000 on 06/16/25
C$730,000
3 Bergin Ave, Centre Wellington, ON N1M 1A7
3beds
928sqft
Single Family Residence, Residential
Built in ----
7,320 Square Feet Lot
$-- Zestimate®
C$787/sqft
$-- Estimated rent
Home value
Not available
Estimated sales range
Not available
Not available
Loading...
Owner options
Explore your selling options
What's special
Charming & Move-In Ready Bungalow in Midtown Fergus! Step into this beautifully updated home where modern design meets comfortable living. The clean, contemporary interior features carpet-free flooring, a reverse osmosis water system, and a natural gas range perfect for culinary enthusiasts. Enjoy versatile entry options with a welcoming front covered porch or a convenient side entrance leading to both the main and basement levels. The main floor offers two bedrooms, a stylish 4-piece bathroom, a dedicated dining room, and a cozy family room. The fully finished basement adds exceptional value, featuring an additional bedroom, a 3-piece bathroom, and a spacious recreation room. It's roughed in for a second kitchen, making it ideal for extended family or an older teen. The side entrance ensures privacy and easy access to this versatile space. Step outside to a backyard designed for relaxation and entertaining, complete with a stamped concrete patio, charming pergola and shed with hydro perfect for outdoor gatherings and enjoying warm evenings. Located on a peaceful street with plenty of driveway space, this home is just moments from downtown Fergus, shopping, schools, parks, LCBO, and the Beer Store. Main Bathroom updated in 2018, Basement Bathroom in 2019, Shingles & Furnace in 2018, Rear Basement Windows in 2019, Main Floor Windows in 2014, Rental Hot Water Heater in 2021, and Kitchen in 2016. This lovingly maintained home is ready for its next chapter just unpack, settle in, and start enjoying the vibrant Fergus community!
Zillow last checked: 8 hours ago
Listing updated: August 21, 2025 at 12:32am
Listed by:
Paul Fitzpatrick, Broker of Record,
Keller Williams Home Group Realty, Brokerage,
Non Member, Salesperson,
Keller Williams Home Group Realty
Source: ITSO,MLS®#: 40714500Originating MLS®#: Cornerstone Association of REALTORS®
Facts & features
Interior
Bedrooms & bathrooms
- Bedrooms: 3
- Bathrooms: 2
- Full bathrooms: 2
- Main level bathrooms: 1
- Main level bedrooms: 2
Bedroom
- Level: Main
Other
- Level: Main
Bedroom
- Level: Basement
Bathroom
- Features: 4-Piece
- Level: Main
Bathroom
- Features: 3-Piece
- Level: Basement
Dining room
- Level: Main
Kitchen
- Level: Main
Living room
- Level: Main
Recreation room
- Level: Basement
Storage
- Level: Basement
Utility room
- Level: Basement
Heating
- Forced Air, Natural Gas
Cooling
- Central Air
Appliances
- Included: Water Purifier, Water Softener, Dishwasher, Dryer, Refrigerator, Stove, Washer
Features
- Basement: Full,Finished
- Has fireplace: No
Interior area
- Total structure area: 1,833
- Total interior livable area: 928 sqft
- Finished area above ground: 928
- Finished area below ground: 905
Property
Parking
- Total spaces: 5
- Parking features: Private Drive Double Wide
- Uncovered spaces: 5
Features
- Waterfront features: River/Stream
- Frontage type: East
- Frontage length: 60.00
Lot
- Size: 7,320 sqft
- Dimensions: 60 x 122
- Features: Urban, City Lot, Near Golf Course, Hospital, Library, Place of Worship, Rec./Community Centre, Schools, Shopping Nearby
Details
- Parcel number: 714980058
- Zoning: R2
Construction
Type & style
- Home type: SingleFamily
- Architectural style: Bungalow
- Property subtype: Single Family Residence, Residential
Materials
- Brick
- Foundation: Concrete Block
- Roof: Asphalt Shing
Condition
- 31-50 Years
- New construction: No
Utilities & green energy
- Sewer: Sewer (Municipal)
- Water: Municipal
Community & neighborhood
Location
- Region: Centre Wellington
Price history
| Date | Event | Price |
|---|---|---|
| 6/16/2025 | Sold | C$730,000C$787/sqft |
Source: ITSO #40714500 | ||
Public tax history
Tax history is unavailable.
Neighborhood: N1M
Nearby schools
GreatSchools rating
No schools nearby
We couldn't find any schools near this home.


