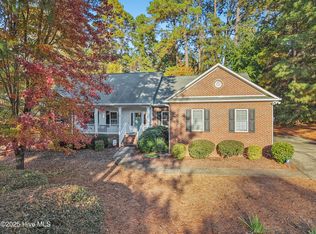Sold for $440,000 on 12/19/24
$440,000
3 Bent Tree Court, Pinehurst, NC 28374
3beds
2,673sqft
Single Family Residence
Built in 1985
0.39 Acres Lot
$448,600 Zestimate®
$165/sqft
$2,444 Estimated rent
Home value
$448,600
$390,000 - $516,000
$2,444/mo
Zestimate® history
Loading...
Owner options
Explore your selling options
What's special
Spacious brick home on cul-de-sac lot in Pinehurst #6! 2700+ sq ft plus 2 separate 3-season rooms that are not included in the total sq ft. New LVP floors in main areas plus fresh paint throughout including trim and ceilings! Main level features living room with wood-burning fireplace, vaulted ceilings and new LVP flooring. Kitchen has granite countertops, brand new range, and pantry. All appliances convey. 3 bedrooms and 2 full baths on main level. Master features double sinks, shower and large walk-in-closet. Main level Carolina room has a mini-split unit that does not work--conveys as-is. Buyer could replace unit and instantly have more square footage! Lower level features large living room with fireplace, storage/workshop, 1/2 bath and oversized 2-car garage plus another 3-season room and fenced backyard. Water heater 2010, HVAC 2000, unsure age of roof. House is being sold AS-IS; seller has made a lot of repairs and improvements recently. No HOA or community dues. Pinehurst #6 neighborhood is governed by the city of Pinehurst and their city ordinances which can be found on the city of Pinehurst website.
Zillow last checked: 8 hours ago
Listing updated: December 11, 2025 at 02:39pm
Listed by:
Shannon A Stites 910-992-6231,
Keller Williams Pinehurst
Bought with:
Victoria Adkins, 276981
Coldwell Banker Advantage-Southern Pines
Source: Hive MLS,MLS#: 100473637 Originating MLS: Mid Carolina Regional MLS
Originating MLS: Mid Carolina Regional MLS
Facts & features
Interior
Bedrooms & bathrooms
- Bedrooms: 3
- Bathrooms: 3
- Full bathrooms: 2
- 1/2 bathrooms: 1
Primary bedroom
- Level: Main
- Dimensions: 11 x 15
Bedroom 2
- Level: Main
- Dimensions: 11 x 12
Bedroom 3
- Level: Main
- Dimensions: 11 x 17
Breakfast nook
- Level: Main
- Dimensions: 12 x 5
Family room
- Level: Basement
- Dimensions: 25 x 15
Kitchen
- Level: Main
- Dimensions: 12 x 10
Laundry
- Level: Main
- Dimensions: 12 x 12
Living room
- Level: Main
- Dimensions: 25 x 18
Other
- Description: Garage
- Level: Basement
- Dimensions: 20 x 21
Other
- Description: Workshop
- Level: Basement
- Dimensions: 11 x 23
Sunroom
- Level: Basement
- Dimensions: 24 x 8
Sunroom
- Level: Main
- Dimensions: 24 x 9
Heating
- Heat Pump, Electric
Cooling
- Central Air, Heat Pump
Appliances
- Included: Built-In Microwave, Washer, Refrigerator, Range, Dryer, Dishwasher
- Laundry: Dryer Hookup, Washer Hookup, Laundry Room
Features
- Master Downstairs, Walk-in Closet(s), Vaulted Ceiling(s), Entrance Foyer, Ceiling Fan(s), Pantry, Basement, Walk-In Closet(s), Workshop
- Flooring: LVT/LVP, Tile, Vinyl
- Windows: Skylight(s)
- Basement: Exterior Entry,Partially Finished
Interior area
- Total structure area: 2,673
- Total interior livable area: 2,673 sqft
Property
Parking
- Total spaces: 2
- Parking features: Garage Faces Rear, On Site
- Garage spaces: 2
Features
- Levels: Two
- Stories: 2
- Patio & porch: Covered, Enclosed, Porch, Screened
- Fencing: Back Yard,Split Rail
Lot
- Size: 0.39 Acres
- Dimensions: 90 x 181 x 106 x 166
- Features: Cul-De-Sac, Interior Lot
Details
- Parcel number: 00024526
- Zoning: R-10
- Special conditions: Standard
Construction
Type & style
- Home type: SingleFamily
- Property subtype: Single Family Residence
Materials
- Brick Veneer
- Foundation: Slab
- Roof: Composition
Condition
- New construction: No
- Year built: 1985
Utilities & green energy
- Sewer: Public Sewer
- Water: Public
- Utilities for property: Sewer Available, Water Available
Community & neighborhood
Location
- Region: Pinehurst
- Subdivision: Pinehurst No. 6
HOA & financial
HOA
- Has HOA: No
Other
Other facts
- Listing agreement: Exclusive Right To Sell
- Listing terms: Cash,Conventional,FHA,USDA Loan,VA Loan
- Road surface type: Paved
Price history
| Date | Event | Price |
|---|---|---|
| 12/19/2024 | Sold | $440,000-2%$165/sqft |
Source: | ||
| 11/27/2024 | Contingent | $449,000$168/sqft |
Source: | ||
| 11/19/2024 | Price change | $449,000-2.2%$168/sqft |
Source: | ||
| 10/31/2024 | Listed for sale | $459,000+116.6%$172/sqft |
Source: | ||
| 10/25/2016 | Sold | $211,900-9.8%$79/sqft |
Source: | ||
Public tax history
| Year | Property taxes | Tax assessment |
|---|---|---|
| 2024 | $2,261 -4.2% | $395,010 |
| 2023 | $2,360 +10.5% | $395,010 +17.8% |
| 2022 | $2,135 -3.5% | $335,460 +31.2% |
Find assessor info on the county website
Neighborhood: 28374
Nearby schools
GreatSchools rating
- 10/10Pinehurst Elementary SchoolGrades: K-5Distance: 2.3 mi
- 6/10West Pine Middle SchoolGrades: 6-8Distance: 4.9 mi
- 5/10Pinecrest High SchoolGrades: 9-12Distance: 3.1 mi
Schools provided by the listing agent
- Elementary: Pinehurst Elementary
- Middle: West Pine Middle
- High: Pinecrest High
Source: Hive MLS. This data may not be complete. We recommend contacting the local school district to confirm school assignments for this home.

Get pre-qualified for a loan
At Zillow Home Loans, we can pre-qualify you in as little as 5 minutes with no impact to your credit score.An equal housing lender. NMLS #10287.
Sell for more on Zillow
Get a free Zillow Showcase℠ listing and you could sell for .
$448,600
2% more+ $8,972
With Zillow Showcase(estimated)
$457,572