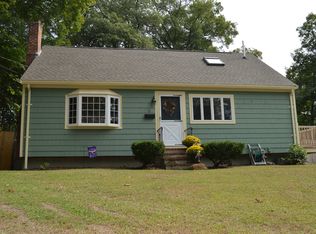Sold for $640,000
$640,000
3 Bennett St, Hudson, MA 01749
4beds
1,469sqft
Single Family Residence
Built in 1961
0.14 Square Feet Lot
$641,400 Zestimate®
$436/sqft
$3,443 Estimated rent
Home value
$641,400
$597,000 - $693,000
$3,443/mo
Zestimate® history
Loading...
Owner options
Explore your selling options
What's special
This spectacular home was completely renovated approx. 2.5 yrs ago with a lovely new kitchen featuring white kitchen cabinets, stainless steel appliances, & beautiful quartz counter tops. Two stunning bathrooms, new energy efficient windows, laminate flooring, backyard fencing and mini split heating and cooling systems. Owner has added $50,000 of additional improvements, including 1st floor bathroom glass shower enclosure, fresh paint, front and back underground down spouts, sump pump and an amazing low maintenance synthetic grass backyard. *************** OPEN HOUSES THIS WEEKEND. SATURDAY MAY 24th 11:00am-1:00pm and SUNDAY MAY 25th 11:00am-1:00pm **************** ALL OFFERS DUE BY 5:00PM TUESDAY MAY 27th ***************
Zillow last checked: 8 hours ago
Listing updated: July 01, 2025 at 07:22am
Listed by:
Marisa A. Mahon 508-680-6036,
Dora Naves & Associates 508-624-4858
Bought with:
Kerryann Murphy
Lamacchia Realty, Inc.
Source: MLS PIN,MLS#: 73378086
Facts & features
Interior
Bedrooms & bathrooms
- Bedrooms: 4
- Bathrooms: 2
- Full bathrooms: 2
Heating
- Electric, Ductless
Cooling
- Ductless
Appliances
- Included: Gas Water Heater, Water Heater, Range, Dishwasher, Disposal, Microwave, Refrigerator, Washer, Dryer, Plumbed For Ice Maker
- Laundry: Electric Dryer Hookup, Washer Hookup
Features
- Flooring: Laminate
- Basement: Interior Entry,Garage Access,Sump Pump
- Number of fireplaces: 1
Interior area
- Total structure area: 1,469
- Total interior livable area: 1,469 sqft
- Finished area above ground: 1,469
Property
Parking
- Total spaces: 4
- Parking features: Under, Garage Door Opener, Paved Drive, Off Street, Paved, Unpaved
- Attached garage spaces: 1
- Uncovered spaces: 3
Features
- Patio & porch: Deck
- Exterior features: Deck, Rain Gutters, Fenced Yard
- Fencing: Fenced/Enclosed,Fenced
Lot
- Size: 0.14 sqft
Details
- Parcel number: 540171
- Zoning: SB
Construction
Type & style
- Home type: SingleFamily
- Architectural style: Cape
- Property subtype: Single Family Residence
Materials
- Frame
- Foundation: Concrete Perimeter
Condition
- Year built: 1961
Utilities & green energy
- Sewer: Public Sewer
- Water: Public
- Utilities for property: for Gas Range, for Electric Dryer, Washer Hookup, Icemaker Connection
Community & neighborhood
Community
- Community features: Shopping, Walk/Jog Trails, Bike Path, House of Worship, Public School
Location
- Region: Hudson
Other
Other facts
- Road surface type: Paved
Price history
| Date | Event | Price |
|---|---|---|
| 6/27/2025 | Sold | $640,000+8.5%$436/sqft |
Source: MLS PIN #73378086 Report a problem | ||
| 5/29/2025 | Contingent | $590,000$402/sqft |
Source: MLS PIN #73378086 Report a problem | ||
| 5/21/2025 | Listed for sale | $590,000+11.3%$402/sqft |
Source: MLS PIN #73378086 Report a problem | ||
| 10/21/2022 | Sold | $529,900+1%$361/sqft |
Source: MLS PIN #73032662 Report a problem | ||
| 9/15/2022 | Pending sale | $524,900$357/sqft |
Source: | ||
Public tax history
| Year | Property taxes | Tax assessment |
|---|---|---|
| 2025 | $8,037 +6.6% | $579,000 +7.5% |
| 2024 | $7,538 +39% | $538,400 +44.9% |
| 2023 | $5,424 +11.2% | $371,500 +20.8% |
Find assessor info on the county website
Neighborhood: 01749
Nearby schools
GreatSchools rating
- 5/10David J. Quinn Middle SchoolGrades: 5-7Distance: 0.7 mi
- 4/10Hudson High SchoolGrades: 8-12Distance: 1.5 mi
- 8/10Mulready Elementary SchoolGrades: PK-4Distance: 0.8 mi
Get a cash offer in 3 minutes
Find out how much your home could sell for in as little as 3 minutes with a no-obligation cash offer.
Estimated market value$641,400
Get a cash offer in 3 minutes
Find out how much your home could sell for in as little as 3 minutes with a no-obligation cash offer.
Estimated market value
$641,400
