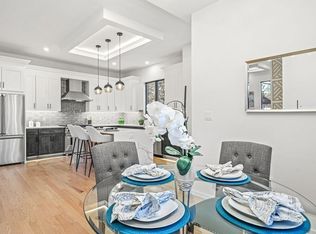This immaculate colonial is elegant, and defines the word quality. Bathed in natural light. The front door welcomes you into the 2 story foyer. Living room w/ surround sound, French doors to office. Dining room has chair rails, dropped ceiling. The stunning kitchen is truly the heart of the home! Granite countertops, stainless steel appliances, central island w/ breakfast bar, glass front cabinets, and informal dining w/ bay window. The kitchen is open to cathedral ceiling family room with French doors to patio, fireplace and ceiling fan. Upstairs is the huge master bedroom w/ sitting area, and stunning master bathroom which has a 2 person Jacuzzi, double sinks and large tiled shower. 3 additional large family bedrooms, and a fresh & modern, large family bathroom w/ double sinks. Third floor has play room w/ kitchenette, full bathroom and bedroom. Finished basement w/ games room, TV room, exercise room, full bathroom. Backyard with patio, hot tub, large lawn area. Simply stunning!
This property is off market, which means it's not currently listed for sale or rent on Zillow. This may be different from what's available on other websites or public sources.
