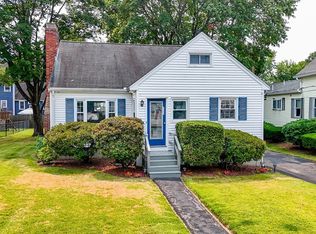Sold for $725,000
$725,000
3 Beech St, Reading, MA 01867
4beds
1,585sqft
Single Family Residence
Built in 1950
7,553 Square Feet Lot
$784,000 Zestimate®
$457/sqft
$3,490 Estimated rent
Home value
$784,000
$737,000 - $839,000
$3,490/mo
Zestimate® history
Loading...
Owner options
Explore your selling options
What's special
Pride of ownership shines throughout this lovingly maintained cape on a corner lot with great curb appeal. The main level boasts a large Eat-In kitchen with corian countertops, recessed lighting, and ample cabinet space. A spacious fireplaced living room with hardwood flooring, updated full bath, and 2 bedrooms complete the first floor. Upstairs you will find 2 large bedrooms with custom built-in drawers. The lower level is partially finished offering a family room with recessed lighting, laundry room, and plenty of storage space. Great location with close proximity to town, train, shops, restaurants and all that Reading has to offer!!! Do not miss your opportunity to make this your new home.
Zillow last checked: 8 hours ago
Listing updated: May 31, 2024 at 12:53pm
Listed by:
The Stakem Group 617-835-6624,
Leading Edge Real Estate 781-944-6060,
Elizabeth Stakem 781-248-8406
Bought with:
The Synergy Group
The Synergy Group
Source: MLS PIN,MLS#: 73227359
Facts & features
Interior
Bedrooms & bathrooms
- Bedrooms: 4
- Bathrooms: 1
- Full bathrooms: 1
Primary bedroom
- Features: Closet, Flooring - Hardwood
- Level: First
- Area: 137
- Dimensions: 12 x 11.42
Bedroom 2
- Features: Closet, Flooring - Wall to Wall Carpet
- Level: First
- Area: 104.65
- Dimensions: 11.42 x 9.17
Bedroom 3
- Features: Closet, Closet/Cabinets - Custom Built, Flooring - Laminate
- Level: Second
- Area: 174.44
- Dimensions: 13.33 x 13.08
Bedroom 4
- Features: Closet, Closet/Cabinets - Custom Built, Flooring - Laminate
- Level: Second
- Area: 134.71
- Dimensions: 13.25 x 10.17
Primary bathroom
- Features: No
Bathroom 1
- Features: Bathroom - Full, Bathroom - Tiled With Tub & Shower, Flooring - Stone/Ceramic Tile, Remodeled, Pedestal Sink
- Level: First
- Area: 49.08
- Dimensions: 7.75 x 6.33
Family room
- Features: Closet, Flooring - Wall to Wall Carpet, Recessed Lighting
- Level: Basement
- Area: 353.89
- Dimensions: 21.67 x 16.33
Kitchen
- Features: Flooring - Laminate, Dining Area, Countertops - Stone/Granite/Solid, Recessed Lighting
- Level: First
- Area: 213.75
- Dimensions: 19 x 11.25
Living room
- Features: Flooring - Hardwood
- Level: First
- Area: 176.01
- Dimensions: 15.42 x 11.42
Heating
- Baseboard
Cooling
- Window Unit(s)
Appliances
- Included: Water Heater, Range, Disposal, Microwave, Refrigerator, Washer, Dryer
- Laundry: In Basement, Electric Dryer Hookup, Washer Hookup
Features
- Internet Available - Unknown
- Flooring: Tile, Carpet, Laminate, Hardwood, Wood Laminate
- Windows: Screens
- Basement: Full,Partially Finished,Bulkhead,Sump Pump
- Number of fireplaces: 1
- Fireplace features: Living Room
Interior area
- Total structure area: 1,585
- Total interior livable area: 1,585 sqft
Property
Parking
- Total spaces: 4
- Parking features: Paved Drive, Off Street, Paved
- Uncovered spaces: 4
Features
- Exterior features: Rain Gutters, Storage, Screens
Lot
- Size: 7,553 sqft
- Features: Corner Lot, Level
Details
- Parcel number: 733428
- Zoning: Res
Construction
Type & style
- Home type: SingleFamily
- Architectural style: Cape
- Property subtype: Single Family Residence
Materials
- Frame
- Foundation: Concrete Perimeter
- Roof: Shingle
Condition
- Year built: 1950
Utilities & green energy
- Electric: Circuit Breakers, 200+ Amp Service
- Sewer: Public Sewer
- Water: Public
- Utilities for property: for Electric Range, for Electric Oven, for Electric Dryer, Washer Hookup
Community & neighborhood
Community
- Community features: Public Transportation, Shopping, Public School
Location
- Region: Reading
Other
Other facts
- Road surface type: Paved
Price history
| Date | Event | Price |
|---|---|---|
| 5/31/2024 | Sold | $725,000+11.7%$457/sqft |
Source: MLS PIN #73227359 Report a problem | ||
| 4/23/2024 | Listed for sale | $649,000$409/sqft |
Source: MLS PIN #73227359 Report a problem | ||
Public tax history
| Year | Property taxes | Tax assessment |
|---|---|---|
| 2025 | $7,476 +3.3% | $656,400 +6.4% |
| 2024 | $7,234 +2% | $617,200 +9.5% |
| 2023 | $7,093 +8.6% | $563,400 +15% |
Find assessor info on the county website
Neighborhood: 01867
Nearby schools
GreatSchools rating
- 6/10J. Warren Killam Elementary SchoolGrades: K-5Distance: 1.3 mi
- 8/10Walter S Parker Middle SchoolGrades: 6-8Distance: 1 mi
- 9/10Reading Memorial High SchoolGrades: 9-12Distance: 1.1 mi
Schools provided by the listing agent
- High: Rmhs
Source: MLS PIN. This data may not be complete. We recommend contacting the local school district to confirm school assignments for this home.
Get a cash offer in 3 minutes
Find out how much your home could sell for in as little as 3 minutes with a no-obligation cash offer.
Estimated market value$784,000
Get a cash offer in 3 minutes
Find out how much your home could sell for in as little as 3 minutes with a no-obligation cash offer.
Estimated market value
$784,000
