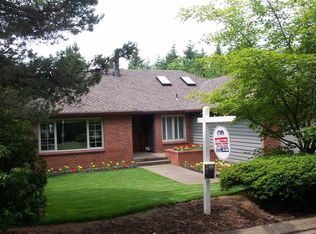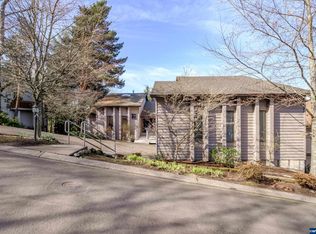A MUST see Mt Park home. One block from PCC. Vaulted ceiling, major updates, The following are newer (50 years $30k Presidential roof, Stamped concrete patio & Drive way $8k, Hardwood & tile floors, granite counter tops, Kitchen, 2 & 1/2 baths, Fence, Deck, and carpet except the mstr bed) All new. Huge Master private deck, huge bath & sauna. Beautiful & remodel daylight basement (has 3 bed rm, living rm, dining rm, full bath all down stairs). Makes it a great apartment or separate living space
This property is off market, which means it's not currently listed for sale or rent on Zillow. This may be different from what's available on other websites or public sources.

