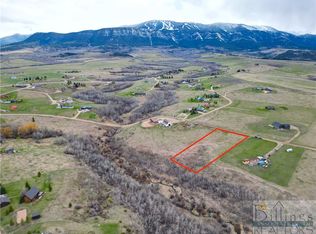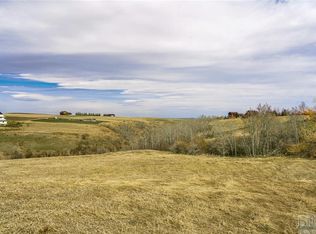Look no further for the family home and/or vacation getaway you've been dreaming of. Main home features four bedrooms, two baths, loft space (288 sq ft) for additional sleeping area or family room and a large open living room, dining room and kitchen with a wall of windows overlooking the deck and land. Bring family and friends over to stay in the apartment suite above the 3 car garage, giving an additional 1200 square feet. Up to 20 guests can enjoy the beauty of the home and apartment and all of the amenities the town of Red Lodge has to offer. Includes common area from Highway 78 to the creek for fishing, hiking, morel mushroom hunting and walking trails! HOA includes road maintenance and road snow removal. 2021-01-17
This property is off market, which means it's not currently listed for sale or rent on Zillow. This may be different from what's available on other websites or public sources.

