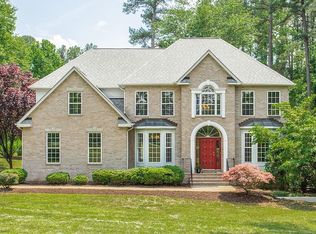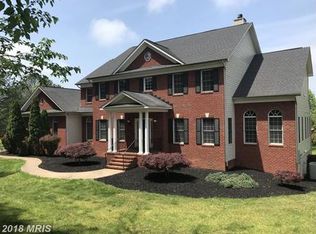Sold for $1,020,000
$1,020,000
3 Beaver Ridge Rd, Stafford, VA 22556
6beds
6,716sqft
Single Family Residence
Built in 2003
4.22 Acres Lot
$1,026,300 Zestimate®
$152/sqft
$4,227 Estimated rent
Home value
$1,026,300
$954,000 - $1.11M
$4,227/mo
Zestimate® history
Loading...
Owner options
Explore your selling options
What's special
Welcome to this unique offering. Wonderful curb appeal with circular driveway leads to impressive custom home with numerous quality features thru-out. Distintive brick and stone front with 6 BR, 5 1/2 BA . MAIN LEVEL PRIMARY BR sits on over 4 ac lot in sought after Seven Lakes community. Over 6700 sq ft on 3 levels. Elegant and dramatic public spaces and exceptional lower level layout. Upper level has large BR2 with ensuite bath and 2 BRs with jack & jill bath. All bedrooms have walk in closets.. Long list of features.... including 3 zone HVAC (2 gas &1 HP) Two water heaters (one gas & one electric).Oversized garage with storage space. Main lev laundry/mud room with dog wash area . Plus a stack unit washer/dryer in lower lev. Wonderful kitchen with French feeling has to be seen.Theater room with built in seats and wet bar with fridge; BR5 has murphy bed and ensuite bath, BR6 is huge and part of separate area with family rm/kitchen with outside entrance.h more... Private and serene lot with level back yard and covered patio with hot tub.OWNERS HAVE FOUND HOME OF CHOICE...
Zillow last checked: 8 hours ago
Listing updated: May 06, 2025 at 02:40am
Listed by:
Lilyan Dickerson 703-447-2636,
Century 21 Redwood Realty,
Co-Listing Agent: Sunita Lal 703-819-5854,
Century 21 Redwood Realty
Bought with:
Rick Urben, 0225198029
Redfin Corporation
Source: Bright MLS,MLS#: VAST2036286
Facts & features
Interior
Bedrooms & bathrooms
- Bedrooms: 6
- Bathrooms: 6
- Full bathrooms: 5
- 1/2 bathrooms: 1
- Main level bathrooms: 2
- Main level bedrooms: 1
Primary bedroom
- Features: Attached Bathroom, Ceiling Fan(s), Flooring - Carpet, Recessed Lighting, Primary Bedroom - Dressing Area, Primary Bedroom - Sitting Area, Walk-In Closet(s)
- Level: Main
- Area: 460 Square Feet
- Dimensions: 23 x 20
Bedroom 2
- Features: Attached Bathroom, Ceiling Fan(s), Flooring - Carpet, Walk-In Closet(s)
- Level: Upper
- Area: 225 Square Feet
- Dimensions: 15 x 15
Bedroom 4
- Features: Jack and Jill Bathroom, Walk-In Closet(s), Ceiling Fan(s), Flooring - Carpet
- Level: Upper
- Area: 288 Square Feet
- Dimensions: 18 x 16
Bedroom 5
- Features: Flooring - Carpet, Attached Bathroom, Bathroom - Stall Shower, Built-in Features
- Level: Lower
Bedroom 6
- Features: Attached Bathroom, Ceiling Fan(s), Recessed Lighting, Walk-In Closet(s), Bathroom - Tub Shower
- Level: Lower
Bathroom 1
- Features: Soaking Tub, Bathroom - Jetted Tub, Bathroom - Stall Shower, Granite Counters, Flooring - Ceramic Tile
- Level: Upper
Bathroom 3
- Features: Ceiling Fan(s), Flooring - Carpet, Jack and Jill Bathroom, Recessed Lighting, Walk-In Closet(s)
- Level: Upper
- Area: 195 Square Feet
- Dimensions: 15 x 13
Other
- Level: Upper
Bonus room
- Features: Flooring - Carpet
- Level: Upper
Bonus room
- Features: Flooring - Vinyl
- Level: Lower
Dining room
- Features: Cathedral/Vaulted Ceiling, Flooring - Solid Hardwood, Formal Dining Room
- Level: Main
- Area: 208 Square Feet
- Dimensions: 16 x 13
Family room
- Features: Ceiling Fan(s), Cathedral/Vaulted Ceiling, Fireplace - Gas, Flooring - Carpet
- Level: Main
- Area: 391 Square Feet
- Dimensions: 23 x 17
Family room
- Level: Lower
- Area: 286 Square Feet
- Dimensions: 22 x 13
Foyer
- Features: Flooring - Marble, Cathedral/Vaulted Ceiling
- Level: Main
Other
- Features: Bathroom - Jetted Tub, Granite Counters, Jack and Jill Bathroom, Flooring - Ceramic Tile
- Level: Upper
Half bath
- Features: Flooring - Marble
- Level: Main
Kitchen
- Features: Breakfast Bar, Breakfast Room, Granite Counters, Flooring - Solid Hardwood, Kitchen Island, Kitchen - Propane Cooking, Lighting - Pendants, Recessed Lighting, Pantry, Wet Bar
- Level: Main
Kitchen
- Level: Lower
- Area: 100 Square Feet
- Dimensions: 10 x 10
Living room
- Features: Flooring - Carpet, Recessed Lighting, Cathedral/Vaulted Ceiling
- Level: Main
- Area: 255 Square Feet
- Dimensions: 17 x 15
Media room
- Features: Flooring - Carpet
- Level: Lower
Recreation room
- Features: Flooring - Engineered Wood, Lighting - Ceiling, Recessed Lighting
- Level: Lower
Heating
- Heat Pump, Zoned, Programmable Thermostat, Forced Air, Electric, Propane
Cooling
- Central Air, Zoned, Electric
Appliances
- Included: Microwave, Cooktop, Down Draft, Dishwasher, Disposal, Dryer, Extra Refrigerator/Freezer, Ice Maker, Oven, Self Cleaning Oven, Oven/Range - Gas, Range Hood, Refrigerator, Six Burner Stove, Stainless Steel Appliance(s), Washer, Water Heater, Electric Water Heater
- Laundry: Main Level, Lower Level, Hookup
Features
- 2nd Kitchen, Soaking Tub, Bathroom - Stall Shower, Bathroom - Tub Shower, Breakfast Area, Built-in Features, Butlers Pantry, Ceiling Fan(s), Crown Molding, Curved Staircase, Entry Level Bedroom, Family Room Off Kitchen, Open Floorplan, Formal/Separate Dining Room, Kitchen - Gourmet, Kitchen Island, Pantry, Recessed Lighting, Upgraded Countertops, Walk-In Closet(s), 2 Story Ceilings, 9'+ Ceilings, Dry Wall
- Flooring: Carpet, Ceramic Tile, Engineered Wood, Hardwood, Marble, Luxury Vinyl, Vinyl, Wood
- Doors: French Doors, Atrium
- Windows: Energy Efficient, Vinyl Clad
- Basement: Full,Finished,Rear Entrance,Side Entrance,Walk-Out Access,Sump Pump,Windows
- Number of fireplaces: 1
- Fireplace features: Glass Doors, Gas/Propane
Interior area
- Total structure area: 6,716
- Total interior livable area: 6,716 sqft
- Finished area above ground: 4,047
- Finished area below ground: 2,669
Property
Parking
- Total spaces: 8
- Parking features: Garage Faces Side, Storage, Garage Door Opener, Oversized, Asphalt, Circular Driveway, Attached, Driveway
- Attached garage spaces: 2
- Uncovered spaces: 6
Accessibility
- Accessibility features: None
Features
- Levels: Three
- Stories: 3
- Patio & porch: Patio
- Pool features: None
- Has spa: Yes
- Spa features: Bath, Hot Tub
- Has view: Yes
- View description: Garden, Trees/Woods
Lot
- Size: 4.22 Acres
- Features: Backs to Trees, Level, Wooded, Rear Yard
Details
- Additional structures: Above Grade, Below Grade
- Parcel number: 27B 2B 137
- Zoning: A1
- Special conditions: Standard
Construction
Type & style
- Home type: SingleFamily
- Architectural style: Traditional,French
- Property subtype: Single Family Residence
Materials
- Brick, Vinyl Siding, Wood Siding, Stone
- Foundation: Concrete Perimeter
- Roof: Architectural Shingle
Condition
- Excellent
- New construction: No
- Year built: 2003
Utilities & green energy
- Sewer: Approved System
- Water: Public
- Utilities for property: Fixed Wireless
Community & neighborhood
Security
- Security features: Security System, Smoke Detector(s)
Location
- Region: Stafford
- Subdivision: Seven Lakes
HOA & financial
HOA
- Has HOA: Yes
- HOA fee: $210 quarterly
- Services included: Common Area Maintenance, Management, Trash
- Association name: SEVEN LAKES
Other
Other facts
- Listing agreement: Exclusive Right To Sell
- Listing terms: Conventional,VA Loan,Cash
- Ownership: Fee Simple
Price history
| Date | Event | Price |
|---|---|---|
| 4/30/2025 | Sold | $1,020,000-7.2%$152/sqft |
Source: | ||
| 4/27/2025 | Pending sale | $1,099,000$164/sqft |
Source: | ||
| 4/1/2025 | Contingent | $1,099,000$164/sqft |
Source: | ||
| 3/18/2025 | Price change | $1,099,000-4.4%$164/sqft |
Source: | ||
| 2/27/2025 | Listed for sale | $1,150,000$171/sqft |
Source: | ||
Public tax history
| Year | Property taxes | Tax assessment |
|---|---|---|
| 2025 | $8,750 +3.4% | $947,400 |
| 2024 | $8,466 +27.2% | $947,400 +27.7% |
| 2023 | $6,658 +5.6% | $741,800 |
Find assessor info on the county website
Neighborhood: 22556
Nearby schools
GreatSchools rating
- 7/10Margaret Brent Elementary SchoolGrades: K-5Distance: 1.8 mi
- 7/10Rodney E. Thompson Middle SchoolGrades: 6-8Distance: 3.5 mi
- 7/10Mountain View High SchoolGrades: 9-12Distance: 1.6 mi
Schools provided by the listing agent
- Elementary: Margaret Brent
- Middle: Rodney E Thompson
- High: Mountain View
- District: Stafford County Public Schools
Source: Bright MLS. This data may not be complete. We recommend contacting the local school district to confirm school assignments for this home.
Get pre-qualified for a loan
At Zillow Home Loans, we can pre-qualify you in as little as 5 minutes with no impact to your credit score.An equal housing lender. NMLS #10287.
Sell for more on Zillow
Get a Zillow Showcase℠ listing at no additional cost and you could sell for .
$1,026,300
2% more+$20,526
With Zillow Showcase(estimated)$1,046,826

