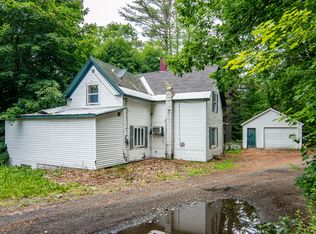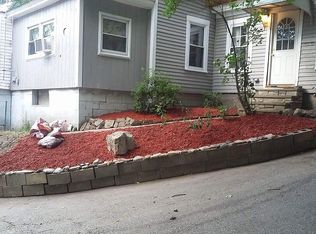Closed
$220,000
3 Beaulieu Street, Livermore Falls, ME 04254
2beds
1,014sqft
Single Family Residence
Built in 1910
4,791.6 Square Feet Lot
$-- Zestimate®
$217/sqft
$1,650 Estimated rent
Home value
Not available
Estimated sales range
Not available
$1,650/mo
Zestimate® history
Loading...
Owner options
Explore your selling options
What's special
Come check out this beautifully updated Cape that feels like a new home when you walk in. Offering 2 bedrooms, 1 bathroom and an amazing new kitchen that is perfect for anyone. This home has new Electrical panel and new wiring throughout, new plumbing throughout, new sheet rock and
insulation throughout. Also offering new flooring, new cabinets and countertop, and the bathroom has been completely renovated. The rear of home has all new vinyl siding, new vinyl replacement windows and new exterior doors. 3 Mitsubishi heat pumps were just installed in November and also new electric hybrid hot water heater. This home has so much to offer so don't wait to come see it - call us today!
Zillow last checked: 8 hours ago
Listing updated: January 12, 2025 at 07:09pm
Listed by:
Androvise Realty
Bought with:
EXP Realty
Source: Maine Listings,MLS#: 1545613
Facts & features
Interior
Bedrooms & bathrooms
- Bedrooms: 2
- Bathrooms: 1
- Full bathrooms: 1
Bedroom 1
- Level: Second
Bedroom 2
- Level: Second
Bedroom 3
- Level: Second
Kitchen
- Level: First
Living room
- Level: First
Heating
- Heat Pump, Stove
Cooling
- None
Features
- Flooring: Carpet, Laminate
- Basement: Interior Entry,Dirt Floor,Partial,Unfinished
- Has fireplace: No
Interior area
- Total structure area: 1,014
- Total interior livable area: 1,014 sqft
- Finished area above ground: 1,014
- Finished area below ground: 0
Property
Parking
- Parking features: Paved, 1 - 4 Spaces
Lot
- Size: 4,791 sqft
- Features: Near Town, Neighborhood, Level, Open Lot
Details
- Parcel number: LVMFM018L128
- Zoning: Residential
Construction
Type & style
- Home type: SingleFamily
- Architectural style: Cape Cod,New Englander
- Property subtype: Single Family Residence
Materials
- Wood Frame, Vinyl Siding
- Roof: Metal
Condition
- Year built: 1910
Utilities & green energy
- Electric: Circuit Breakers
- Sewer: Public Sewer
- Water: Public
Community & neighborhood
Location
- Region: Livermore Falls
Price history
| Date | Event | Price |
|---|---|---|
| 11/1/2025 | Listing removed | $200,000$197/sqft |
Source: | ||
| 5/28/2025 | Contingent | $200,000$197/sqft |
Source: | ||
| 5/12/2025 | Price change | $200,000-4.3%$197/sqft |
Source: | ||
| 4/17/2025 | Price change | $209,000-2.3%$206/sqft |
Source: | ||
| 4/14/2025 | Listed for sale | $214,000$211/sqft |
Source: | ||
Public tax history
| Year | Property taxes | Tax assessment |
|---|---|---|
| 2024 | $2,216 +7% | $85,400 |
| 2023 | $2,071 +18.5% | $85,400 +12.4% |
| 2022 | $1,748 +173.1% | $76,000 +175.4% |
Find assessor info on the county website
Neighborhood: 04254
Nearby schools
GreatSchools rating
- 3/10Spruce Mountain Elementary SchoolGrades: 3-5Distance: 2 mi
- 2/10Spruce Mountain Middle SchoolGrades: 6-8Distance: 1.8 mi
- 3/10Spruce Mountain High SchoolGrades: 9-12Distance: 1.7 mi

Get pre-qualified for a loan
At Zillow Home Loans, we can pre-qualify you in as little as 5 minutes with no impact to your credit score.An equal housing lender. NMLS #10287.

