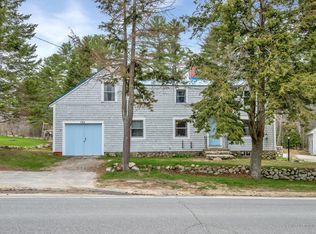Closed
$340,000
3 Bean Road, Otisfield, ME 04270
3beds
2,100sqft
Single Family Residence
Built in 1900
0.4 Acres Lot
$343,300 Zestimate®
$162/sqft
$2,690 Estimated rent
Home value
$343,300
Estimated sales range
Not available
$2,690/mo
Zestimate® history
Loading...
Owner options
Explore your selling options
What's special
This delightful 3-bedroom, 2.5-bath farmhouse offers the perfect blend of country charm and modern convenience, making it ideal for a growing family or those seeking a peaceful retreat. The home boasts spacious rooms filled with natural light and a welcoming atmosphere. It features a large family room, a cozy living room, a dining area, an open-concept kitchen, and a laundry room that is conveniently located outside the basement.
Wake up to enjoy a coffee in the sunny loft area or out on the balcony, taking in the tranquility of your surroundings. The expansive deck provides an inviting space for BBQs and entertaining during the warm summer months. Seasonal views of Thompson Lake add to the home's appeal, and its proximity to the town beach and ski resorts makes it an ideal location.
The seller has successfully used the home as an Airbnb and rental property, offering the option to make it your new home or a profitable investment. Either way, you won't be disappointed!
Zillow last checked: 8 hours ago
Listing updated: July 01, 2025 at 10:47am
Listed by:
Elevate Maine Realty
Bought with:
Mahoosuc Realty, Inc.
Source: Maine Listings,MLS#: 1612308
Facts & features
Interior
Bedrooms & bathrooms
- Bedrooms: 3
- Bathrooms: 3
- Full bathrooms: 2
- 1/2 bathrooms: 1
Bedroom 1
- Features: Closet
- Level: First
Bedroom 2
- Features: Closet
- Level: Second
Bedroom 3
- Level: Second
Dining room
- Features: Cathedral Ceiling(s)
- Level: First
Kitchen
- Features: Cathedral Ceiling(s)
- Level: First
Laundry
- Level: First
Living room
- Features: Cathedral Ceiling(s)
- Level: First
Heating
- Forced Air
Cooling
- None
Appliances
- Included: Dishwasher, Microwave, Electric Range
Features
- Flooring: Carpet, Wood
- Basement: Full
- Has fireplace: No
Interior area
- Total structure area: 2,100
- Total interior livable area: 2,100 sqft
- Finished area above ground: 2,100
- Finished area below ground: 0
Property
Parking
- Parking features: Reclaimed, 1 - 4 Spaces, On Site, Off Street
Features
- Patio & porch: Deck
- Body of water: Thompson Lake
Lot
- Size: 0.40 Acres
- Features: Near Golf Course, Rural, Ski Resort, Corner Lot, Rolling Slope
Details
- Parcel number: OTIDMR03L002
- Zoning: Shoreland
Construction
Type & style
- Home type: SingleFamily
- Architectural style: Farmhouse
- Property subtype: Single Family Residence
Materials
- Wood Frame, Vinyl Siding
- Foundation: Block
- Roof: Shingle
Condition
- Year built: 1900
Utilities & green energy
- Electric: Circuit Breakers
- Sewer: Private Sewer, Septic Design Available
- Water: Private
Community & neighborhood
Location
- Region: Otisfield
Other
Other facts
- Road surface type: Paved
Price history
| Date | Event | Price |
|---|---|---|
| 7/1/2025 | Sold | $340,000-2.9%$162/sqft |
Source: | ||
| 7/1/2025 | Pending sale | $350,000$167/sqft |
Source: | ||
| 4/2/2025 | Contingent | $350,000$167/sqft |
Source: | ||
| 1/10/2025 | Listed for sale | $350,000$167/sqft |
Source: | ||
| 12/17/2024 | Listing removed | $350,000$167/sqft |
Source: | ||
Public tax history
| Year | Property taxes | Tax assessment |
|---|---|---|
| 2024 | $3,499 +9.5% | $197,139 |
| 2023 | $3,194 +10.6% | $197,139 |
| 2022 | $2,888 +1.7% | $197,139 |
Find assessor info on the county website
Neighborhood: 04270
Nearby schools
GreatSchools rating
- 3/10Oxford Elementary SchoolGrades: PK-6Distance: 3.1 mi
- 2/10Oxford Hills Middle SchoolGrades: 7-8Distance: 8.6 mi
- 3/10Oxford Hills Comprehensive High SchoolGrades: 9-12Distance: 8.1 mi

Get pre-qualified for a loan
At Zillow Home Loans, we can pre-qualify you in as little as 5 minutes with no impact to your credit score.An equal housing lender. NMLS #10287.
